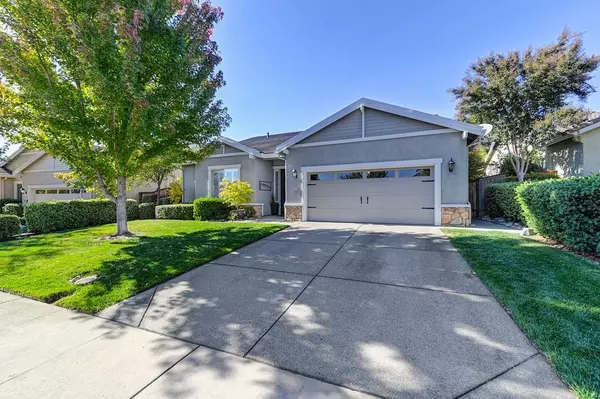$645,000
$685,000
5.8%For more information regarding the value of a property, please contact us for a free consultation.
3 Beds
2 Baths
1,986 SqFt
SOLD DATE : 01/28/2023
Key Details
Sold Price $645,000
Property Type Single Family Home
Sub Type Single Family Residence
Listing Status Sold
Purchase Type For Sale
Square Footage 1,986 sqft
Price per Sqft $324
Subdivision Whitney Oaks Ph 2B
MLS Listing ID 222138196
Sold Date 01/28/23
Bedrooms 3
Full Baths 2
HOA Fees $231/mo
HOA Y/N Yes
Originating Board MLS Metrolist
Year Built 2001
Lot Size 7,013 Sqft
Acres 0.161
Lot Dimensions 60x107x68x109
Property Description
Welcome to Springfield at Whitney Oaks an amazing community for active adults 55+. Tahoe Vista Drive is perched upon one of the highest points in Rocklin, THE MOST DESIRABLE location in all of Springfield with approximated 110 homes on this quaint gated street with views of the hills from the park benches situated throughout Tahoe Vista Dr. The current owner has taken pride in RENOVATING this popular Bartlett Model and IMPROVING the floorplan, kitchen and both bathrooms, including the HVAC and adding a TANKLESS HOT WATER HEATER. You can enjoy large gatherings in this beautiful open kitchen and great-room layout. Custom kitchen cabinetry with loads of storage, drawers for pots-pans, rollout spice racks, pantry roll-outs, beautiful hardware, SS appliances(includes Kitchenaid 5-burner gas range, Jenn Air SS Refrigerator) Granite countertops, and beautiful tile backsplash. The large center island with quartz countertop, specialty lighting and ceiling treatment will WOW your guests! The BRICK flooring brings in a touch of class with the detailed pattern. The rest of the home is just as CLASSY with wood-style floors throughout, custom paint, additional canister lighting in ceilings, all lighting fixtures have been replaced. Amazing property you do not want to miss. View Today!
Location
State CA
County Placer
Area 12765
Direction Hwy 65 to Stanford Ranch Parkway to Park Drive to Tahoe Vista Drive OR Stanford Ranch Pkwy to Right at Crest Drive to Park Dr. to Gate at Tahoe Vista Drive.
Rooms
Master Bathroom Shower Stall(s), Double Sinks, Granite, Low-Flow Shower(s), Low-Flow Toilet(s), Tile, Walk-In Closet, Window
Master Bedroom Ground Floor, Walk-In Closet, Outside Access, Sitting Area
Living Room Great Room
Dining Room Breakfast Nook, Dining Bar, Dining/Family Combo, Space in Kitchen
Kitchen Breakfast Area, Pantry Cabinet, Quartz Counter, Granite Counter, Island, Kitchen/Family Combo
Interior
Interior Features Formal Entry
Heating Central, Natural Gas
Cooling Ceiling Fan(s), Central
Flooring Simulated Wood, See Remarks, Other
Equipment Attic Fan(s)
Window Features Dual Pane Full,Window Coverings,Window Screens
Appliance Free Standing Gas Range, Free Standing Refrigerator, Hood Over Range, Dishwasher, Disposal, Self/Cont Clean Oven, Tankless Water Heater, ENERGY STAR Qualified Appliances
Laundry Cabinets, Dryer Included, Sink, Electric, Gas Hook-Up, Ground Floor, Washer Included, Inside Room
Exterior
Parking Features Attached, Restrictions, Side-by-Side, Garage Door Opener, Garage Facing Front
Garage Spaces 2.0
Fence Back Yard
Pool Common Facility
Utilities Available Public
Amenities Available Pool, Clubhouse, Recreation Facilities, Exercise Room, Spa/Hot Tub, Golf Course, Tennis Courts, Trails, Gym, See Remarks, Park
Roof Type Tile
Topography Level
Street Surface Paved
Porch Awning, Front Porch, Uncovered Deck, Covered Patio
Private Pool Yes
Building
Lot Description Auto Sprinkler F&R, Private, Gated Community, Street Lights, Landscape Back, Landscape Front, Low Maintenance
Story 1
Foundation Slab
Builder Name Pulte
Sewer Public Sewer
Water Public
Architectural Style Craftsman, See Remarks
Level or Stories One
Schools
Elementary Schools Rocklin Unified
Middle Schools Rocklin Unified
High Schools Rocklin Unified
School District Placer
Others
HOA Fee Include MaintenanceGrounds, Pool
Senior Community Yes
Restrictions Age Restrictions,Exterior Alterations,Guests,Parking
Tax ID 375-060-025-000
Special Listing Condition None
Pets Allowed Yes
Read Less Info
Want to know what your home might be worth? Contact us for a FREE valuation!

Our team is ready to help you sell your home for the highest possible price ASAP

Bought with Capitol Crown Real Estate
GET MORE INFORMATION
Partner | Lic# 1419595






