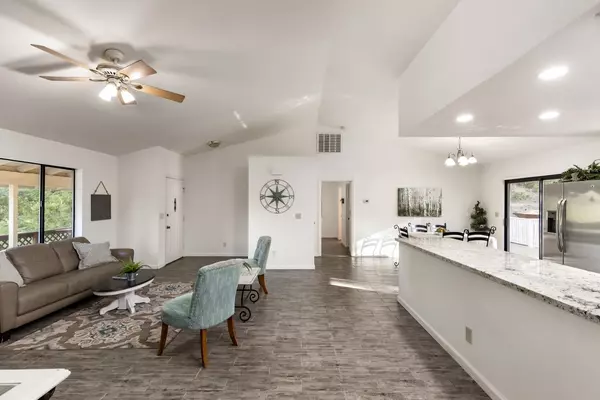$425,000
$429,000
0.9%For more information regarding the value of a property, please contact us for a free consultation.
3 Beds
2 Baths
1,500 SqFt
SOLD DATE : 02/02/2023
Key Details
Sold Price $425,000
Property Type Single Family Home
Sub Type Single Family Residence
Listing Status Sold
Purchase Type For Sale
Square Footage 1,500 sqft
Price per Sqft $283
Subdivision Alta Sierra
MLS Listing ID 222114133
Sold Date 02/02/23
Bedrooms 3
Full Baths 2
HOA Y/N No
Originating Board MLS Metrolist
Year Built 1986
Lot Size 0.430 Acres
Acres 0.43
Property Description
Lovely home in a great neighborhood. Bright open floor plan. Spacious master bedroom, large walk in closet with built in shelving, and updated master bath. Large kitchen boosts stone counters, stainless appliances, and full-sized pantry. Newer tile flooring throughout. Open to back deck with easy access to the back yard and room for BBQ area. Great room concept offers opportunity for entertaining and everyday living. For those outdoor enthusiasts the covered front deck provides year enjoyment. Oversized garage with room for additional storage cabinets or workshop. RV parking possible. Location close to walking trails, golf course, club house and easy access to Grass Valley.
Location
State CA
County Nevada
Area 13101
Direction Hwy 49 to Alta Sierra Road to Ball to corner of Ball and Ragan: OR Dog Bar to Alta Sierra Road to Rt on Francis Left on Ball to Left on Ragan.
Rooms
Master Bathroom Shower Stall(s), Tile, Quartz, Window
Master Bedroom Walk-In Closet
Living Room Cathedral/Vaulted, Great Room
Dining Room Space in Kitchen, Dining/Living Combo
Kitchen Pantry Closet, Slab Counter, Stone Counter
Interior
Interior Features Cathedral Ceiling
Heating Central, Wood Stove
Cooling Ceiling Fan(s), Central
Flooring Tile
Fireplaces Number 1
Fireplaces Type Living Room, Wood Stove
Window Features Dual Pane Full
Appliance Free Standing Gas Range, Dishwasher, Disposal, Microwave
Laundry In Garage
Exterior
Parking Features Attached, RV Possible, Garage Facing Front, Guest Parking Available
Garage Spaces 2.0
Utilities Available Cable Available, Propane Tank Leased, Public, Electric, Internet Available
Roof Type Composition
Topography Lot Sloped
Street Surface Paved
Porch Covered Deck, Uncovered Deck
Private Pool No
Building
Lot Description Corner
Story 2
Foundation Raised
Sewer Septic System
Water Public
Architectural Style Traditional
Level or Stories Two
Schools
Elementary Schools Pleasant Ridge
Middle Schools Pleasant Ridge
High Schools Nevada Joint Union
School District Nevada
Others
Senior Community No
Tax ID 023-510-003-000
Special Listing Condition None
Pets Allowed Yes
Read Less Info
Want to know what your home might be worth? Contact us for a FREE valuation!

Our team is ready to help you sell your home for the highest possible price ASAP

Bought with Nichols Realty
GET MORE INFORMATION
Partner | Lic# 1419595






