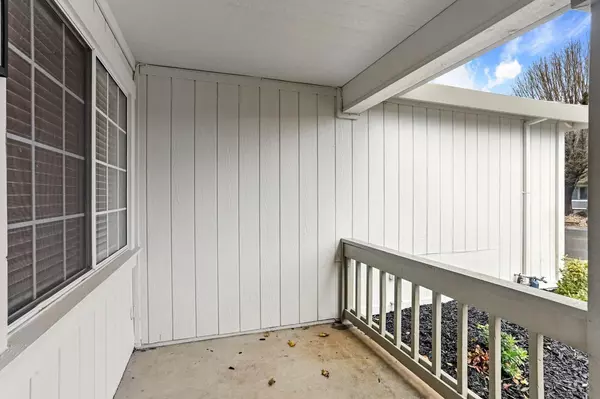$515,000
$515,000
For more information regarding the value of a property, please contact us for a free consultation.
4 Beds
2 Baths
2,032 SqFt
SOLD DATE : 02/08/2023
Key Details
Sold Price $515,000
Property Type Single Family Home
Sub Type Single Family Residence
Listing Status Sold
Purchase Type For Sale
Square Footage 2,032 sqft
Price per Sqft $253
MLS Listing ID 223000642
Sold Date 02/08/23
Bedrooms 4
Full Baths 2
HOA Y/N No
Originating Board MLS Metrolist
Year Built 1993
Lot Size 7,841 Sqft
Acres 0.18
Property Description
AWESOME move-in ready, completely remodeled 4 bedroom, 2 bathroom home with large RV access in a quiet cul-de-sac! This ranch style home sits on a large lot (almost 1/5 of an acre) and boasts many features that can't be found elsewhere. The floor plan presents tons of natural light, tall ceilings, double living and dining spaces, inside laundry/mudroom, an office/4th bedroom option, and a large primary suite with a walk in closet. A few recent updates include all new interior and exterior paint, LVP flooring throughout, baseboards, painted cabinets, kitchen appliances, door handles and hinges, switch and outlet covers, toilets, light fixtures, new sod and front landscaping, and faucets. The spacious backyard has mature trees, an adorable storage shed, and sizable side yard space. Sellers to provide roof clearance and section 1 and 2 pest clearance as well as a home warranty. Also benefit from the considerably lower direct levies and assessments compared to newer communities in the area!
Location
State CA
County Sacramento
Area 10632
Direction 99 to C St, Left on S Emerald Oak Dr, Left on Big Jake Way, Left on Matthew Ct house is on the left
Rooms
Master Bathroom Shower Stall(s), Double Sinks, Walk-In Closet, Window
Master Bedroom Outside Access
Living Room Great Room
Dining Room Space in Kitchen, Dining/Living Combo
Kitchen Pantry Cabinet, Granite Counter
Interior
Heating Central, Gas
Cooling Ceiling Fan(s), Central
Flooring Vinyl
Fireplaces Number 1
Fireplaces Type Wood Burning
Equipment Attic Fan(s)
Appliance Free Standing Gas Range, Gas Water Heater, Dishwasher, Disposal, Microwave
Laundry Ground Floor, Inside Room
Exterior
Parking Features Attached, RV Access, RV Storage, Garage Door Opener, Garage Facing Front, Guest Parking Available
Garage Spaces 2.0
Fence Back Yard, Wood
Utilities Available Cable Available, Public, Internet Available, Natural Gas Connected
Roof Type Tile
Street Surface Asphalt
Private Pool No
Building
Lot Description Auto Sprinkler F&R, Landscape Back, Landscape Front
Story 1
Foundation Concrete, Slab
Sewer Public Sewer
Water Public
Schools
Elementary Schools Galt Joint Union
Middle Schools Galt Joint Union
High Schools Galt Joint Uhs
School District Sacramento
Others
Senior Community No
Tax ID 148-0540-026-0000
Special Listing Condition None
Pets Allowed Yes, Cats OK, Dogs OK
Read Less Info
Want to know what your home might be worth? Contact us for a FREE valuation!

Our team is ready to help you sell your home for the highest possible price ASAP

Bought with Roenspie + Johnson Real Estate Inc
GET MORE INFORMATION
Partner | Lic# 1419595






