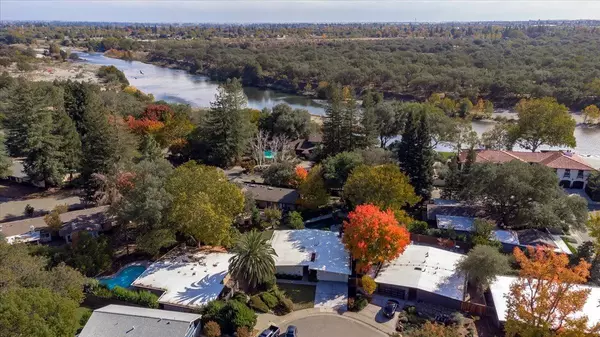$830,000
$875,000
5.1%For more information regarding the value of a property, please contact us for a free consultation.
4 Beds
2 Baths
1,782 SqFt
SOLD DATE : 02/27/2023
Key Details
Sold Price $830,000
Property Type Single Family Home
Sub Type Single Family Residence
Listing Status Sold
Purchase Type For Sale
Square Footage 1,782 sqft
Price per Sqft $465
Subdivision Shelfield Oaks
MLS Listing ID 222138357
Sold Date 02/27/23
Bedrooms 4
Full Baths 2
HOA Y/N No
Originating Board MLS Metrolist
Year Built 1966
Lot Size 9,583 Sqft
Acres 0.22
Property Description
Location Location Location! Highly sought after Mid-Centry Modern Streng Brothers Home. 3 min walk to Sarah Ct River Access. This 4-bedroom 2-bathroom home is located in the highly desirable neighborhood of Shelfield Oaks in a quite well cared for court. This home has a large lot, with a large Pebble Tech Pool (with heater) and grass area. It also has many fruit trees: Tangelo,Tangerine,Orange,Lemon,Lime,Peach,Nectarine,Guava and blueberries. Great schools such as Del Dayo, Jesuit and Rio Americano are all located just minutes away. Homes is also located very close to a few American River Parks, 8 minutes to Ancil Hoffman(golf anyone) and 5 minutes to William B. Pond. Shopping and Restaurants are very close as well.
Location
State CA
County Sacramento
Area 10608
Direction Fair Oaks Blvd to Oak Ave, Right on Boyer Dr, which turns into Sarah Ct., which turns into River Oak Way, Right on Thames Way, then Left on Hamlet Pl to address.
Rooms
Family Room Cathedral/Vaulted, Open Beam Ceiling
Master Bathroom Shower Stall(s), Skylight/Solar Tube, Window
Master Bedroom Closet
Living Room Cathedral/Vaulted, Open Beam Ceiling
Dining Room Space in Kitchen, Formal Area
Kitchen Synthetic Counter, Kitchen/Family Combo
Interior
Interior Features Skylight(s), Formal Entry, Open Beam Ceiling
Heating Central
Cooling Central
Flooring Carpet, Tile
Fireplaces Number 1
Fireplaces Type Brick, Family Room, Wood Burning, Gas Piped
Window Features Dual Pane Partial
Appliance Built-In Electric Oven, Free Standing Refrigerator, Dishwasher, Disposal, Microwave, Electric Cook Top
Laundry Electric, Hookups Only, Inside Room
Exterior
Parking Features Attached, Garage Facing Front
Garage Spaces 2.0
Fence Back Yard, Fenced, Wood
Pool Built-In, Pool Sweep, Other
Utilities Available Electric, Underground Utilities, Natural Gas Connected
Roof Type Other
Topography Trees Few
Street Surface Asphalt,Paved
Porch Front Porch, Uncovered Patio
Private Pool Yes
Building
Lot Description Court, Cul-De-Sac, Shape Irregular, Landscape Back, Landscape Front
Story 1
Foundation Concrete, Slab
Builder Name Streng Brothers
Sewer In & Connected
Water Water District, Public
Architectural Style Mid-Century
Level or Stories One
Schools
Elementary Schools San Juan Unified
Middle Schools San Juan Unified
High Schools San Juan Unified
School District Sacramento
Others
Senior Community No
Tax ID 283-0424-004-0000
Special Listing Condition Offer As Is, Successor Trustee Sale
Read Less Info
Want to know what your home might be worth? Contact us for a FREE valuation!

Our team is ready to help you sell your home for the highest possible price ASAP

Bought with eXp Realty of California Inc.
GET MORE INFORMATION
Partner | Lic# 1419595






