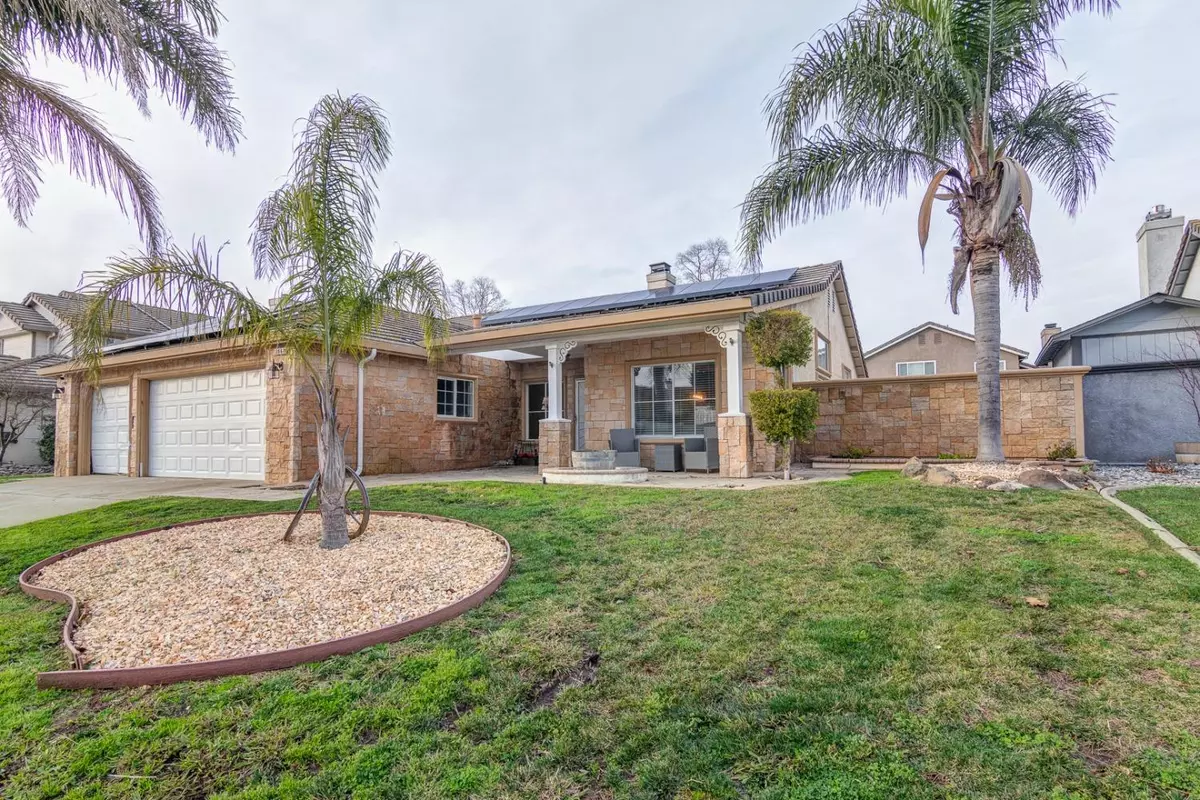$512,000
$499,000
2.6%For more information regarding the value of a property, please contact us for a free consultation.
3 Beds
2 Baths
1,648 SqFt
SOLD DATE : 02/28/2023
Key Details
Sold Price $512,000
Property Type Single Family Home
Sub Type Single Family Residence
Listing Status Sold
Purchase Type For Sale
Square Footage 1,648 sqft
Price per Sqft $310
MLS Listing ID 223003025
Sold Date 02/28/23
Bedrooms 3
Full Baths 2
HOA Y/N No
Originating Board MLS Metrolist
Year Built 1992
Lot Size 8,786 Sqft
Acres 0.2017
Property Description
Here's the one you've been waiting for! Stunning single story home located in a well sought after Galt neighborhood. This home features vaulted ceilings, a cozy wood burning fireplace, a 3 car garage , RV ACCESS, granite countertops with a huge island, wine fridge and indoor laundry room. French doors lead into the oversized primary bedroom complete with a large walk-in closet and ensuite bath with a soaker tub perfect for relaxing at the end of the day. 2022 updates include new carpet in the living room, new bathroom paint, new cabinets in the laundry room, and new concrete in the enormous backyard. Speaking of the backyard, you'll find a play area and an outdoor kitchen! Added bonus -- SOLAR SYSTEM FOR ENERGY SAVINGS!!! Close to local shopping, dining, entertainment, I-5 and more, what else could you ask for? Welcome Home!
Location
State CA
County Sacramento
Area 10632
Direction From Carrillion go East on Lake Canyon, south on Tierra Creek and East on Starbrook
Rooms
Master Bathroom Shower Stall(s), Double Sinks, Tub, Walk-In Closet
Living Room Cathedral/Vaulted
Dining Room Space in Kitchen, Dining/Living Combo
Kitchen Pantry Cabinet, Granite Counter, Island, Kitchen/Family Combo
Interior
Heating Central, Fireplace(s)
Cooling Ceiling Fan(s), Central
Flooring Carpet, Laminate, Tile
Fireplaces Number 1
Fireplaces Type Family Room
Window Features Dual Pane Full,Window Coverings
Appliance Free Standing Gas Range, Dishwasher, Disposal, Microwave, Plumbed For Ice Maker, Wine Refrigerator
Laundry Cabinets, Inside Room
Exterior
Parking Features Attached, Boat Storage, RV Access
Garage Spaces 3.0
Fence Back Yard, Fenced, Wood
Utilities Available Cable Connected, Public, Solar
Roof Type Tile
Porch Front Porch
Private Pool No
Building
Lot Description Auto Sprinkler F&R
Story 1
Foundation Slab
Sewer Public Sewer
Water Public
Architectural Style Ranch
Level or Stories One
Schools
Elementary Schools Galt Joint Union
Middle Schools Galt Joint Union
High Schools Galt Joint Uhs
School District Sacramento
Others
Senior Community No
Tax ID 148-0500-060-0000
Special Listing Condition None
Read Less Info
Want to know what your home might be worth? Contact us for a FREE valuation!

Our team is ready to help you sell your home for the highest possible price ASAP

Bought with Accelerated Realty Group
GET MORE INFORMATION
Partner | Lic# 1419595






