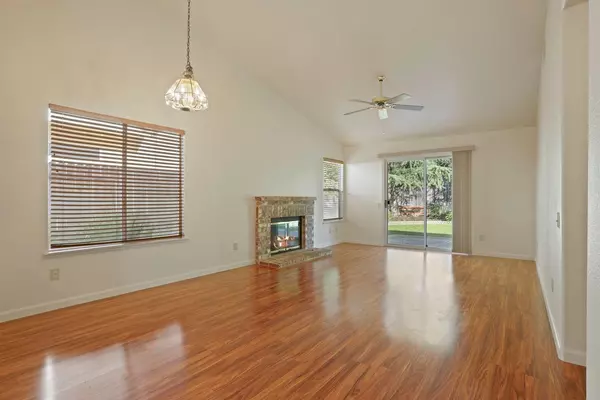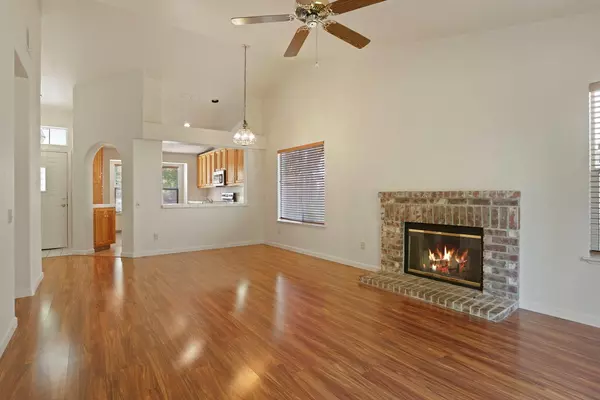$470,000
$490,000
4.1%For more information regarding the value of a property, please contact us for a free consultation.
3 Beds
2 Baths
1,421 SqFt
SOLD DATE : 03/06/2023
Key Details
Sold Price $470,000
Property Type Single Family Home
Sub Type Single Family Residence
Listing Status Sold
Purchase Type For Sale
Square Footage 1,421 sqft
Price per Sqft $330
MLS Listing ID 222139477
Sold Date 03/06/23
Bedrooms 3
Full Baths 2
HOA Y/N No
Originating Board MLS Metrolist
Year Built 1992
Lot Size 6,534 Sqft
Acres 0.15
Property Description
This quaint home is nestled in the sleepy neighborhood of Quail Hollow. Prominent shade trees stand among lush landscape front and back. Inside you'll find a large family room with a cozy wood burning fireplace, perfect as the outdoor temperatures drop. The sunny kitchen boasts newer stainless appliances, tile counter and wood cabinets. Down the hall, the master bedroom includes additional separate room, perfect for a home office, nursery or sitting room. Huge walk-in closet can be found in the master bathroom along with a spacious soaking tub and shower combo, double sink and wood cabinets. Indoor laundry room has wood cabinets and access to the 2-car garage. New carpet and fresh paint throughout complete this comfortable single story home.
Location
State CA
County Sacramento
Area 10632
Direction From A Street, turn right on Sterling Oak Dr. Turn left on Sterling Grove to property.
Rooms
Master Bathroom Tub w/Shower Over, Walk-In Closet
Master Bedroom Sitting Room
Living Room Other
Dining Room Dining/Family Combo, Space in Kitchen
Kitchen Tile Counter
Interior
Heating Central
Cooling Central
Flooring Carpet, Laminate, Tile
Fireplaces Number 1
Fireplaces Type Wood Burning
Appliance Dishwasher, Disposal, Microwave, Free Standing Electric Range
Laundry Inside Room
Exterior
Parking Features Attached, Garage Facing Front
Garage Spaces 2.0
Fence Wood
Utilities Available Public, Electric, Natural Gas Connected
Roof Type Tile
Private Pool No
Building
Lot Description Auto Sprinkler F&R, Shape Irregular, Landscape Back, Landscape Front
Story 1
Foundation Slab
Sewer Public Sewer
Water Public
Schools
Elementary Schools Galt Joint Union
Middle Schools Galt Joint Union
High Schools Galt Joint Uhs
School District Sacramento
Others
Senior Community No
Tax ID 148-0480-018-0000
Special Listing Condition Successor Trustee Sale
Read Less Info
Want to know what your home might be worth? Contact us for a FREE valuation!

Our team is ready to help you sell your home for the highest possible price ASAP

Bought with Atlantic Realty
GET MORE INFORMATION
Partner | Lic# 1419595






