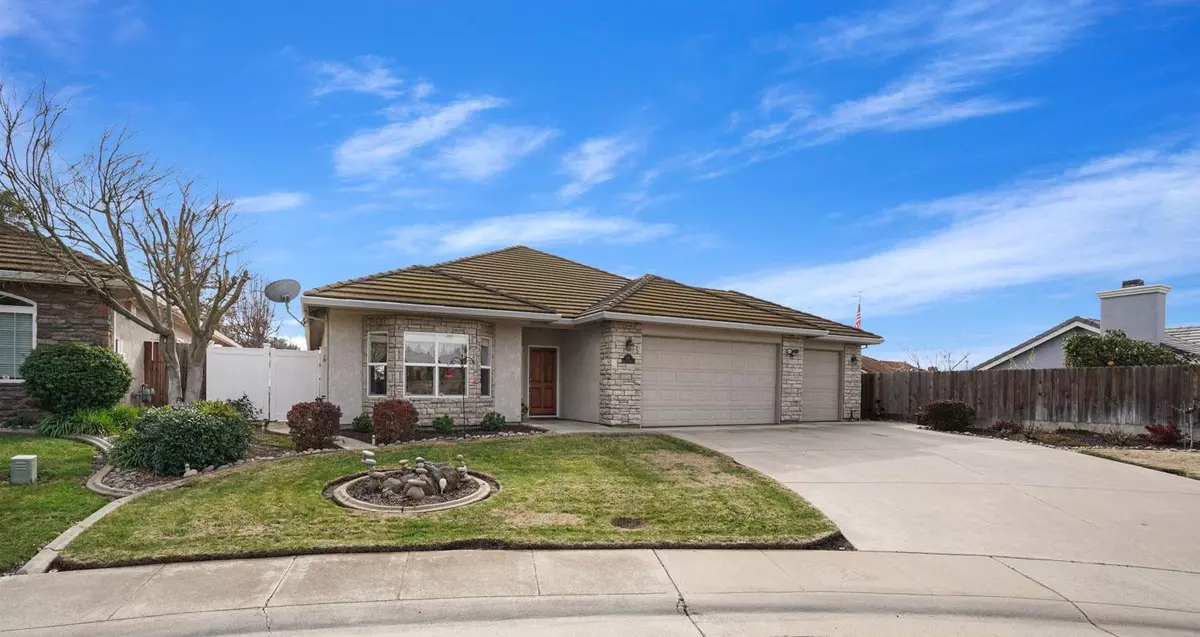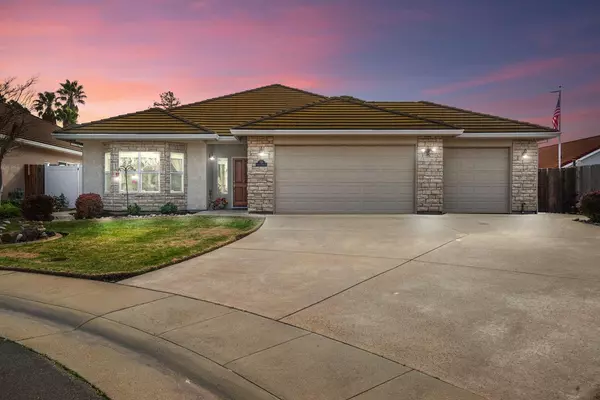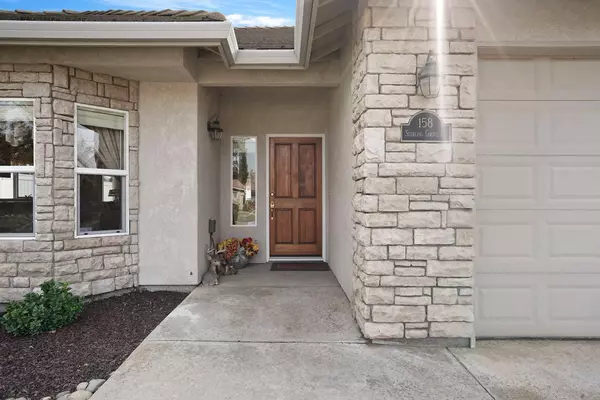$575,000
$550,000
4.5%For more information regarding the value of a property, please contact us for a free consultation.
3 Beds
2 Baths
1,986 SqFt
SOLD DATE : 03/11/2023
Key Details
Sold Price $575,000
Property Type Single Family Home
Sub Type Single Family Residence
Listing Status Sold
Purchase Type For Sale
Square Footage 1,986 sqft
Price per Sqft $289
Subdivision Mccarver
MLS Listing ID 223006834
Sold Date 03/11/23
Bedrooms 3
Full Baths 2
HOA Y/N No
Originating Board MLS Metrolist
Year Built 2001
Lot Size 10,045 Sqft
Acres 0.2306
Property Description
Excellent west Galt location on a quiet cul-de-sac! This semi-custom single story home will delight the entertainer with the spacious kitchen and large living room that flows out to the covered patio and beautifully landscaped yard! Imagine being the envy of all your friends as you dish up fresh, nutritious delicacies from your own backyard greenhouse (16'x24'!) Extras and updates include a water softener, stainless steel appliances new in 2022, 3-car garage with 2 openers. The 10,000 square foot lot provides plenty of space for the greenhouse, an 8 x 12 shed, garden and lawn! The side yards have tidy concrete walkways! All info provided by seller and others and has not been verified by brokers.
Location
State CA
County Sacramento
Area 10632
Direction From Hwy 99 take central Galt exit, go west on A Street, turn N on Sterling Oak, right on Sterling Grove Drive to the cul-de-sac.
Rooms
Master Bathroom Shower Stall(s), Double Sinks, Tile, Window
Master Bedroom Walk-In Closet
Living Room Cathedral/Vaulted
Dining Room Breakfast Nook, Dining/Living Combo, Formal Area
Kitchen Breakfast Area, Pantry Cabinet, Island, Tile Counter
Interior
Interior Features Cathedral Ceiling
Heating Central, Fireplace Insert, Natural Gas
Cooling Ceiling Fan(s), Central
Flooring Carpet, Tile
Fireplaces Number 1
Fireplaces Type Living Room, Gas Log
Equipment Water Cond Equipment Owned
Window Features Bay Window(s),Dual Pane Full
Appliance Built-In Electric Oven, Gas Cook Top, Dishwasher, Disposal, Microwave, Plumbed For Ice Maker
Laundry Cabinets, Sink, Inside Room
Exterior
Parking Features Garage Door Opener, Garage Facing Front
Garage Spaces 3.0
Fence Back Yard, Vinyl, Wood
Utilities Available Cable Available, Public, Internet Available, Natural Gas Connected
Roof Type Tile
Street Surface Paved
Porch Covered Patio
Private Pool No
Building
Lot Description Auto Sprinkler F&R, Cul-De-Sac, Dead End, Landscape Back, Landscape Front
Story 1
Foundation Slab
Sewer In & Connected
Water Public
Architectural Style Ranch
Level or Stories One
Schools
Elementary Schools Galt Joint Union
Middle Schools Galt Joint Union
High Schools Galt Joint Uhs
School District Sacramento
Others
Senior Community No
Tax ID 148-0480-081-0000
Special Listing Condition None
Pets Allowed Service Animals OK, Cats OK, Dogs OK
Read Less Info
Want to know what your home might be worth? Contact us for a FREE valuation!

Our team is ready to help you sell your home for the highest possible price ASAP

Bought with Redfin Corporation
GET MORE INFORMATION
Partner | Lic# 1419595






