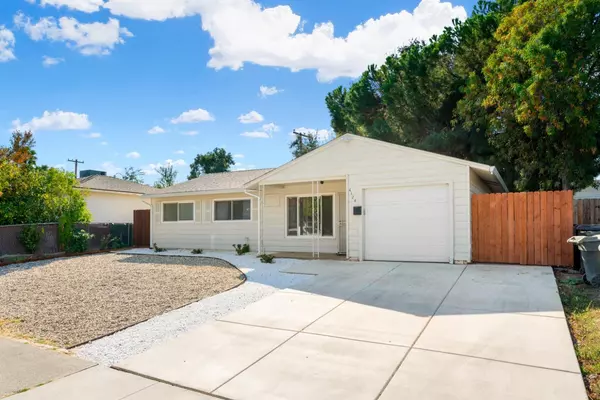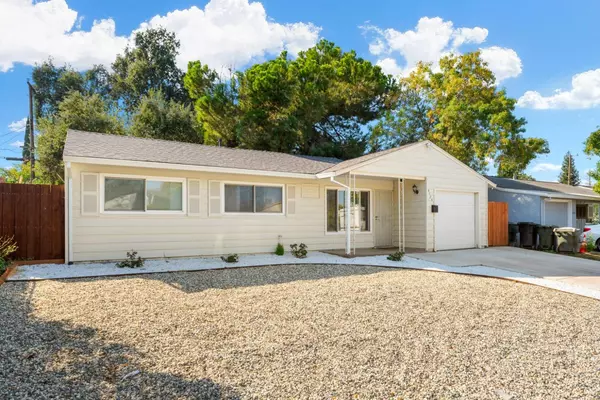$355,000
$355,000
For more information regarding the value of a property, please contact us for a free consultation.
3 Beds
1 Bath
884 SqFt
SOLD DATE : 03/13/2023
Key Details
Sold Price $355,000
Property Type Single Family Home
Sub Type Single Family Residence
Listing Status Sold
Purchase Type For Sale
Square Footage 884 sqft
Price per Sqft $401
MLS Listing ID 223010723
Sold Date 03/13/23
Bedrooms 3
Full Baths 1
HOA Y/N No
Originating Board MLS Metrolist
Year Built 1953
Lot Size 5,227 Sqft
Acres 0.12
Property Description
Amazing Cute 3 bedroom 1 bath home, totally renovated and ready for you to come enjoy. Newer Roof less than 1yrs old, New driveway concrete and patio. Updated: Kitchen with Granite Countertops, stainless steel appliances, Tile floors, dual pane windows and so much more. Convenient location close to town, shopping, dining, schools and close freeway access. All situated on a large lot.
Location
State CA
County Sacramento
Area 10660
Direction Hwy 80 east, exit elk horn blvd left, left on Don Julio, left on walerga, Right on Kirkby way, left on Gilman way, right on Stephen Dr.
Rooms
Living Room Great Room
Dining Room Breakfast Nook
Kitchen Granite Counter
Interior
Heating Central
Cooling Central
Flooring Laminate, Vinyl
Window Features Dual Pane Full,Dual Pane Partial
Laundry Gas Hook-Up
Exterior
Parking Features Attached, Garage Door Opener
Garage Spaces 1.0
Fence Fenced, Wood
Utilities Available Public, Natural Gas Available, Natural Gas Connected
Roof Type Composition
Topography Level
Street Surface Asphalt
Porch Covered Patio, Uncovered Patio
Private Pool No
Building
Lot Description Low Maintenance
Story 1
Foundation Slab
Sewer In & Connected
Water Meter on Site, Water District, Public
Architectural Style Ranch
Schools
Elementary Schools Twin Rivers Unified
Middle Schools Twin Rivers Unified
High Schools Twin Rivers Unified
School District Sacramento
Others
Senior Community No
Tax ID 218-0051-007-0000
Special Listing Condition None
Read Less Info
Want to know what your home might be worth? Contact us for a FREE valuation!

Our team is ready to help you sell your home for the highest possible price ASAP

Bought with eXp Realty of California Inc
GET MORE INFORMATION
Partner | Lic# 1419595






