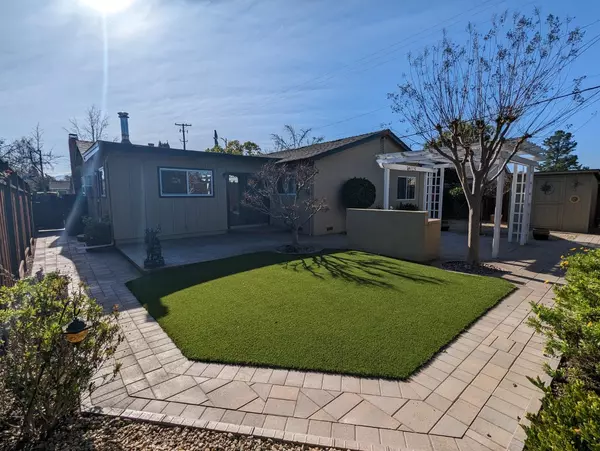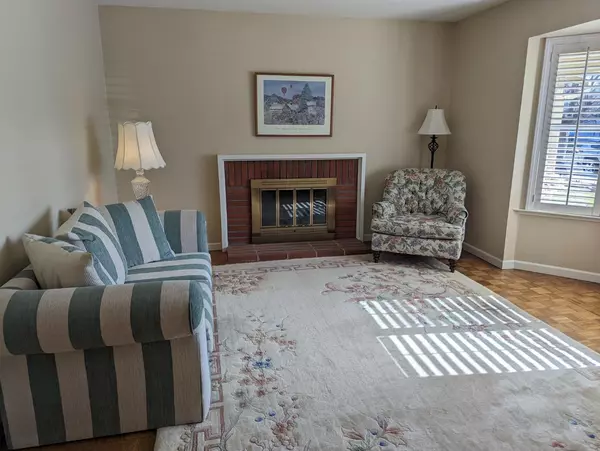$1,750,000
$1,750,000
For more information regarding the value of a property, please contact us for a free consultation.
4 Beds
2 Baths
1,738 SqFt
SOLD DATE : 03/27/2023
Key Details
Sold Price $1,750,000
Property Type Single Family Home
Sub Type Single Family Residence
Listing Status Sold
Purchase Type For Sale
Square Footage 1,738 sqft
Price per Sqft $1,006
MLS Listing ID 223005485
Sold Date 03/27/23
Bedrooms 4
Full Baths 2
HOA Y/N No
Year Built 1964
Lot Size 6,403 Sqft
Acres 0.147
Property Sub-Type Single Family Residence
Source MLS Metrolist
Property Description
Huge price reduction! Come see this lovely home in a beautiful peaceful neighborhood with amazing schools. This home is close to public transportation and Hwy 85 for easy commute and located in the well sought after Campbell Union school district. Updated and Impeccably maintained. Low maintenance front and back yard. There is a storage shed in back yard as well as 2 beautiful patios, one with pergola and built in counter/sink. Put your finishing touches for an outdoor kitchen/BBQ. On the side yard are wood shed, tool shed and covered storage area. Family room has a wood stove and Living room has a wood burning fireplace. Skylights in dining area and bath. Spacious bedrooms. One bedroom has been used as a den and is accessible from family room or hall. There is hardwood under carpet. There is so much to love about this wonderful home, come see for yourself!
Location
State CA
County Santa Clara
Area Cambrian
Direction from 17 take 85 south. take the Camden Ave Exit and turn right at light. Right on Branham Ln. Left on Kirk. Right on Montrose Way. From 87 take 85 north. Camden Ave Exit. Turn right at end of exit onto Branham Ln. Left on Kirk. Right on Montrose to property second house on the left.
Rooms
Family Room Open Beam Ceiling
Guest Accommodations No
Master Bathroom Shower Stall(s), Dual Flush Toilet, Granite, Low-Flow Toilet(s), Window
Master Bedroom Closet, Ground Floor
Living Room Other
Dining Room Space in Kitchen
Kitchen Skylight(s), Granite Counter, Island
Interior
Interior Features Skylight(s)
Heating Central, Wood Stove
Cooling Ceiling Fan(s), Central
Flooring Carpet, Tile, Wood
Fireplaces Number 2
Fireplaces Type Living Room, Family Room, Wood Burning, Free Standing
Window Features Bay Window(s),Dual Pane Full,Window Coverings,Window Screens
Appliance Dishwasher, Disposal, Microwave, Double Oven, Self/Cont Clean Oven, Free Standing Electric Range
Laundry Sink, In Garage
Exterior
Exterior Feature Kitchen, Uncovered Courtyard, Wet Bar
Parking Features Attached
Garage Spaces 2.0
Fence Back Yard
Utilities Available Cable Available, Public, Electric, Natural Gas Connected
Roof Type Composition
Topography Level
Street Surface Paved
Porch Uncovered Patio
Private Pool No
Building
Lot Description Auto Sprinkler F&R, Curb(s)/Gutter(s), Street Lights, Landscape Back, Landscape Front, Low Maintenance
Story 1
Foundation Combination, Raised, Slab
Sewer Public Sewer
Water Water District
Architectural Style Ranch
Level or Stories One
Schools
Elementary Schools Campbell Union
Middle Schools Campbell Union
High Schools Campbell Union High
School District Santa Clara
Others
Senior Community No
Tax ID 451-31-008
Special Listing Condition Successor Trustee Sale
Read Less Info
Want to know what your home might be worth? Contact us for a FREE valuation!

Our team is ready to help you sell your home for the highest possible price ASAP

Bought with Compass
GET MORE INFORMATION

Partner | Lic# 1419595






