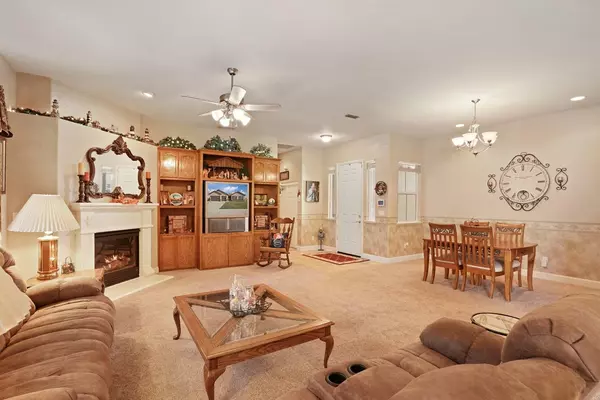$625,000
$625,000
For more information regarding the value of a property, please contact us for a free consultation.
3 Beds
2 Baths
1,884 SqFt
SOLD DATE : 03/28/2023
Key Details
Sold Price $625,000
Property Type Single Family Home
Sub Type Single Family Residence
Listing Status Sold
Purchase Type For Sale
Square Footage 1,884 sqft
Price per Sqft $331
MLS Listing ID 223001572
Sold Date 03/28/23
Bedrooms 3
Full Baths 2
HOA Y/N No
Originating Board MLS Metrolist
Year Built 2004
Lot Size 10,629 Sqft
Acres 0.244
Property Description
THIS ONE HAS IT ALL! This Wonderful home is located at the end of a quiet street bordering the nature area. It has a beautiful resort-style pool with a sheer descent water feature, and two Acapulco shelves for lounging on those hot summer days! The in-ground spa has a new heater installed in 2022. There is a large patio for outside entertaining. The house features an open-concept living area perfect for entertaining inside. There is bar seating at the kitchen island. The inside laundry room has both electric and gas connections. The large primary suite has access to the backyard and features double sinks, a walk-in closet, and a soaking tub. Extra wide driveway with RV parking. Second two-car garage in addition to the attached three-car garage. Leaf guard gutters were installed in 2022 on the house and additional garage.
Location
State CA
County Sacramento
Area 10632
Direction From Marengo Road turn onto Elk Hills Drive then turn on Norbury Way.
Rooms
Family Room Great Room
Master Bathroom Shower Stall(s), Double Sinks, Soaking Tub, Low-Flow Shower(s), Low-Flow Toilet(s), Tile, Walk-In Closet
Master Bedroom Outside Access
Living Room Great Room
Dining Room Dining/Living Combo
Kitchen Breakfast Area, Pantry Cabinet, Island w/Sink, Kitchen/Family Combo, Tile Counter
Interior
Interior Features Storage Area(s)
Heating Central
Cooling Central
Flooring Carpet, Tile
Fireplaces Number 1
Fireplaces Type Family Room, Gas Starter
Window Features Dual Pane Full
Appliance Built-In Electric Oven, Gas Cook Top
Laundry Cabinets, Inside Room
Exterior
Parking Features Attached, Boat Storage, RV Access, RV Possible, RV Storage, Garage Door Opener, Interior Access, Other
Garage Spaces 5.0
Pool Built-In, Pool/Spa Combo, Gas Heat
Utilities Available Public
View Park
Roof Type Tile
Private Pool Yes
Building
Lot Description Auto Sprinkler F&R, Dead End, Greenbelt
Story 1
Foundation Slab
Sewer In & Connected
Water Public
Architectural Style Traditional
Level or Stories One
Schools
Elementary Schools Galt Joint Union
Middle Schools Galt Joint Union
High Schools Galt Joint Uhs
School District Sacramento
Others
Senior Community No
Tax ID 148-1000-029-000
Special Listing Condition None
Read Less Info
Want to know what your home might be worth? Contact us for a FREE valuation!

Our team is ready to help you sell your home for the highest possible price ASAP

Bought with Big Block Realty North
GET MORE INFORMATION
Partner | Lic# 1419595






