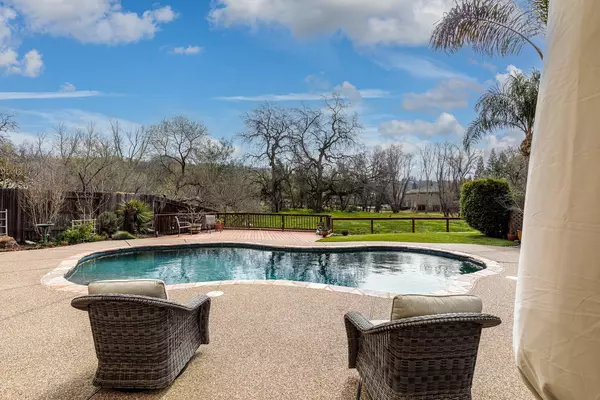$867,000
$879,000
1.4%For more information regarding the value of a property, please contact us for a free consultation.
4 Beds
3 Baths
2,719 SqFt
SOLD DATE : 04/10/2023
Key Details
Sold Price $867,000
Property Type Single Family Home
Sub Type Single Family Residence
Listing Status Sold
Purchase Type For Sale
Square Footage 2,719 sqft
Price per Sqft $318
MLS Listing ID 223013273
Sold Date 04/10/23
Bedrooms 4
Full Baths 3
HOA Y/N No
Year Built 1994
Lot Size 7,562 Sqft
Acres 0.1736
Property Sub-Type Single Family Residence
Source MLS Metrolist
Property Description
Unique find! Pristine large home with pool and gorgeous views of the greenbelt. This smart floorplan features a downstairs bedroom and full bath, two living spaces connected by a double-sided fireplace and formal dining area that leads to a private patio. The luxurious primary suite boasts a walk-in closet, jetted tub, see-through fireplace and views of the mature Heritage Oak trees. Step into the tranquil backyard complete with a PebbleSheen saltwater pool, artificial grass area and a wood composite deck to enjoy the sunsets. Please inquire for a full list of amenities, energy efficient features and upgrades performed to the home. Excellent location within walking distance to multiple trails and Rocklin's highly rated schools.
Location
State CA
County Placer
Area 12765
Direction I80E take exit for CA-65 Lincoln/Marysville. Exit Galleria Blvd/Stanford Ranch Rd. Stay on Standford Ranch Rd. Right on Park Dr. Right on Sceptre Dr. Left on Blaydon Rd.
Rooms
Family Room Cathedral/Vaulted
Guest Accommodations No
Master Bathroom Shower Stall(s), Double Sinks, Jetted Tub, Window
Master Bedroom Walk-In Closet
Living Room Cathedral/Vaulted, View
Dining Room Formal Area
Kitchen Island w/Sink, Tile Counter
Interior
Heating Central, Smart Vent, MultiZone
Cooling Central
Flooring Carpet, Simulated Wood, Tile
Fireplaces Number 2
Fireplaces Type Living Room, Master Bedroom, Double Sided
Equipment Central Vacuum
Window Features Dual Pane Full
Appliance Gas Cook Top, Built-In Gas Oven, Hood Over Range, Compactor, Dishwasher, Disposal, Microwave
Laundry Cabinets, Sink, Gas Hook-Up, Ground Floor, Inside Room
Exterior
Exterior Feature Dog Run
Parking Features Attached, Workshop in Garage
Garage Spaces 2.0
Pool Built-In, Salt Water, See Remarks
Utilities Available Public
View Garden/Greenbelt
Roof Type Tile
Porch Uncovered Deck, Uncovered Patio
Private Pool Yes
Building
Lot Description Greenbelt
Story 2
Foundation Slab
Sewer Public Sewer
Water Public
Schools
Elementary Schools Rocklin Unified
Middle Schools Rocklin Unified
High Schools Rocklin Unified
School District Placer
Others
Senior Community No
Tax ID 367-110-036-000
Special Listing Condition None
Read Less Info
Want to know what your home might be worth? Contact us for a FREE valuation!

Our team is ready to help you sell your home for the highest possible price ASAP

Bought with Coldwell Banker Realty
GET MORE INFORMATION
Partner | Lic# 1419595






