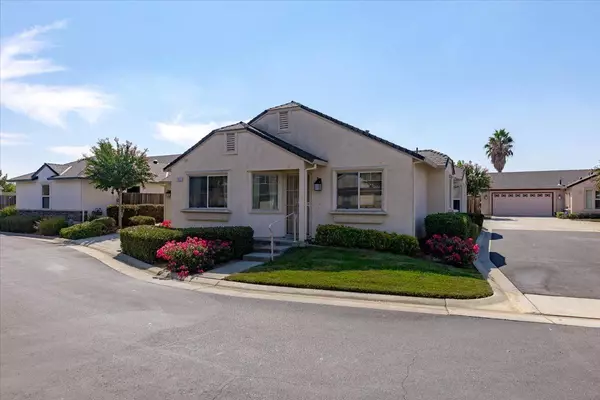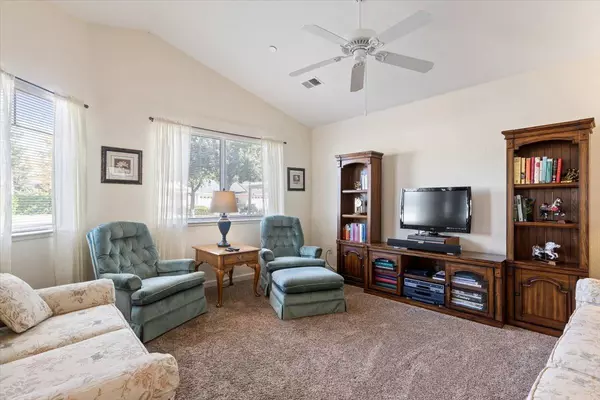$430,000
$430,000
For more information regarding the value of a property, please contact us for a free consultation.
2 Beds
2 Baths
1,281 SqFt
SOLD DATE : 04/22/2023
Key Details
Sold Price $430,000
Property Type Single Family Home
Sub Type Single Family Residence
Listing Status Sold
Purchase Type For Sale
Square Footage 1,281 sqft
Price per Sqft $335
Subdivision Emerald Village
MLS Listing ID 223011391
Sold Date 04/22/23
Bedrooms 2
Full Baths 2
HOA Fees $242/mo
HOA Y/N Yes
Originating Board MLS Metrolist
Year Built 2007
Lot Size 4,399 Sqft
Acres 0.101
Lot Dimensions 73',52',56',23',61'
Property Description
Live your best life now! Fall in love with the comfort and warmth of this immaculate Emerald Village Retirement (55+) Community single story! Your new home features a great-room concept with open kitchen, elevated dining bar, large living area, and is showered with abundant natural light. Enjoy the gorgeous tile counters, copious kitchen cabinets, walk-in pantry closet, high-end engineered wood floors, and den sitting/entertaining area made for quiet times tucked away in the quietest part of the house. This home features a private master suite, low-step showers, inviting community pool, and many opportunities for the 55+ community.
Location
State CA
County Sacramento
Area 10632
Direction Hwy 99 to 104 toward Jackson/Ione. Take Twin Cities Road. Turn Right on Fermoy Way. Turn Left on Young Court. House is on the right.
Rooms
Master Bathroom Closet, Shower Stall(s)
Master Bedroom Ground Floor
Living Room Great Room, View
Dining Room Dining/Family Combo, Space in Kitchen
Kitchen Breakfast Area, Pantry Closet, Kitchen/Family Combo, Tile Counter
Interior
Heating Central
Cooling Central
Flooring Carpet, Linoleum, Wood
Window Features Bay Window(s),Dual Pane Full
Appliance Dishwasher, Disposal, Microwave, Electric Cook Top, Free Standing Electric Range
Laundry Laundry Closet, Stacked Only, Washer/Dryer Stacked Included
Exterior
Parking Features Side-by-Side, Garage Door Opener, Unassigned, Garage Facing Front, Guest Parking Available
Garage Spaces 2.0
Fence Back Yard, Wood
Pool Membership Fee, Built-In, Common Facility, Fenced
Utilities Available Cable Available, DSL Available, Internet Available
Amenities Available Pool, Clubhouse, Exercise Room, Spa/Hot Tub, Gym, Park
Roof Type Composition,Wood,Metal
Topography Level,Trees Few
Street Surface Asphalt,Paved
Private Pool Yes
Building
Lot Description Auto Sprinkler F&R, Court, Cul-De-Sac, Flag Lot, Gated Community, Landscape Front, Low Maintenance
Story 1
Foundation Concrete, Slab
Sewer Sewer Connected & Paid, Sewer in Street, In & Connected, Public Sewer
Water Meter on Site, Water District
Architectural Style Bungalow, Ranch, Contemporary, Cottage, Traditional
Level or Stories One
Schools
Elementary Schools Galt Joint Union
Middle Schools Galt Joint Union
High Schools Galt Joint Uhs
School District Sacramento
Others
HOA Fee Include MaintenanceExterior, MaintenanceGrounds, Pool
Senior Community Yes
Restrictions Age Restrictions,Guests
Tax ID 148-0920-032-000
Special Listing Condition None
Pets Allowed Yes, Number Limit, Cats OK, Dogs OK
Read Less Info
Want to know what your home might be worth? Contact us for a FREE valuation!

Our team is ready to help you sell your home for the highest possible price ASAP

Bought with Realty One Group Complete
GET MORE INFORMATION
Partner | Lic# 1419595






