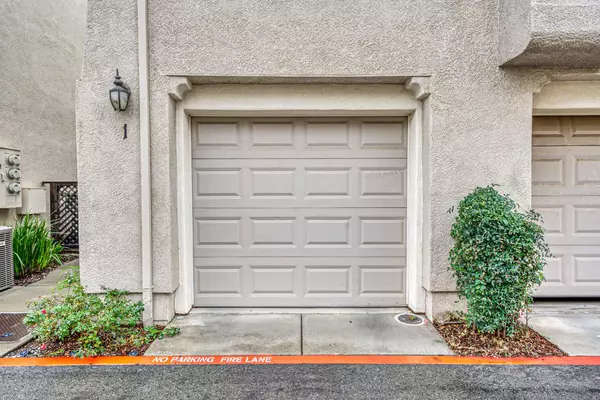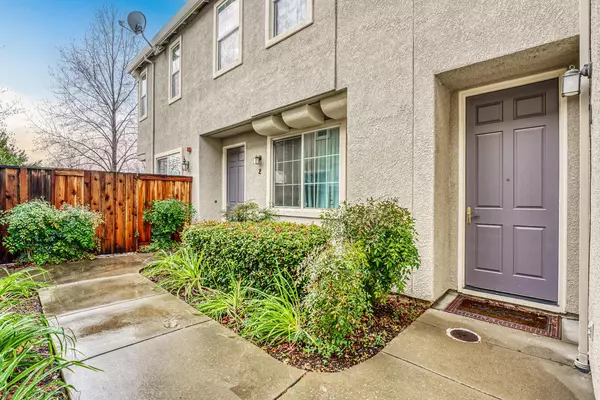$380,000
$389,000
2.3%For more information regarding the value of a property, please contact us for a free consultation.
2 Beds
2 Baths
1,239 SqFt
SOLD DATE : 04/24/2023
Key Details
Sold Price $380,000
Property Type Condo
Sub Type Condominium
Listing Status Sold
Purchase Type For Sale
Square Footage 1,239 sqft
Price per Sqft $306
Subdivision Sierra View Ph 01 Condo
MLS Listing ID 223021231
Sold Date 04/24/23
Bedrooms 2
Full Baths 2
HOA Fees $251/mo
HOA Y/N Yes
Originating Board MLS Metrolist
Year Built 2006
Lot Size 392 Sqft
Acres 0.009
Property Description
Amazing Sierra View condo, move-in-ready & just waiting for your personal touch to make it home. The seller has taken great pride and care of this home with its Quartz counter tops, stainless appliances, wood floors and more. The large open space allows for entertaining with the living room, dining room and kitchen all open with lots of natural light. Want to be outside? Great, enjoy your private patio and enjoy a cup of coffee and relax to start your day. The two bedrooms each have large walk-in closets and are a good size. Special feature, the seller is leaving the washer, dryer and refrigerator for the buyers so you are truly good to go and can move in without the worry of needing to source appliances. Once settled in, you can enjoy the complex pool & spa or walk across the street to the club house and enjoy the gym or pool facilities. Walk to across the street to shopping, restaurants or your favorite cup of coffee to start your day off. Need to get to work quickly? One minute and your on Hwy 65 and on your way.
Location
State CA
County Placer
Area 12209
Direction Hwy 65 toward Lincoln, exit at Ferrari Ranch Rd., turn right then turn left on Groveland and then an immediate right turn into Sierra View to the property address.
Rooms
Master Bathroom Double Sinks, Tile, Tub w/Shower Over, Walk-In Closet
Living Room Great Room
Dining Room Dining Bar, Dining/Living Combo
Kitchen Quartz Counter, Island, Island w/Sink
Interior
Heating Central, Fireplace Insert, Gas
Cooling Ceiling Fan(s), Central
Flooring Tile, Wood
Fireplaces Number 1
Fireplaces Type Living Room, Gas Log
Appliance Free Standing Gas Range, Gas Cook Top, Dishwasher, Disposal, Microwave, Plumbed For Ice Maker
Laundry Stacked Only, Washer/Dryer Stacked Included, Inside Area
Exterior
Exterior Feature Balcony
Parking Features Assigned, Garage Door Opener, Garage Facing Front, Uncovered Parking Space
Garage Spaces 1.0
Pool Built-In, Common Facility, Pool/Spa Combo, Gunite Construction
Utilities Available Cable Available, Public, Electric, Internet Available, Natural Gas Connected
Amenities Available Pool, Clubhouse, Recreation Facilities, Exercise Room, Spa/Hot Tub, Gym
Roof Type Tile
Topography Snow Line Below,Level
Street Surface Asphalt,Paved
Porch Covered Patio
Private Pool Yes
Building
Lot Description Auto Sprinkler F&R, Shape Irregular, Street Lights
Story 2
Foundation Concrete, Slab
Sewer In & Connected
Water Meter on Site, Public
Architectural Style Mediterranean
Schools
Elementary Schools Western Placer
Middle Schools Western Placer
High Schools Western Placer
School District Placer
Others
HOA Fee Include MaintenanceExterior, MaintenanceGrounds, Pool
Senior Community No
Tax ID 328-250-004-000
Special Listing Condition None
Read Less Info
Want to know what your home might be worth? Contact us for a FREE valuation!

Our team is ready to help you sell your home for the highest possible price ASAP

Bought with HomeSmart ICARE Realty
GET MORE INFORMATION
Partner | Lic# 1419595






