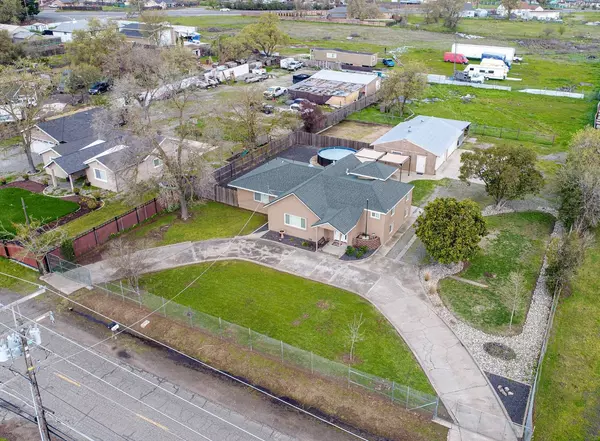$625,000
$580,000
7.8%For more information regarding the value of a property, please contact us for a free consultation.
3 Beds
3 Baths
1,917 SqFt
SOLD DATE : 04/25/2023
Key Details
Sold Price $625,000
Property Type Single Family Home
Sub Type Single Family Residence
Listing Status Sold
Purchase Type For Sale
Square Footage 1,917 sqft
Price per Sqft $326
Subdivision Rio Linda Sub #1
MLS Listing ID 223022513
Sold Date 04/25/23
Bedrooms 3
Full Baths 3
HOA Y/N No
Originating Board MLS Metrolist
Year Built 1934
Lot Size 0.881 Acres
Acres 0.8815
Property Description
Welcome home to country living in this updated 3 bedroom, 3 bath home, complete with a detached 4 car garage/shop with its own HVAC system! Nestled behind an entry gate on almost an acre of land, this oasis offers the perfect setting for relaxing & entertaining. The kitchen boasts gorgeous granite counters, a convenient food pantry, & ample storage, making meal prep a breeze. The natural light cascading through the home's expansive family & great room layout, featuring beautiful hardwood flooring & a cozy wood pellet stove, creates an inviting & warm ambiance. Unwind in the spacious primary bedroom, featuring an ensuite with a jetted tub, perfect for pampering yourself. Step outside to your own private park-like backyard with a charming pergola & sparkling swimming pool, ideal for hosting family & friends. Your furry friends will also love this property, with ample space to roam & play. Bonus barn adjacent to the garage offers tons of extra storage, making organization a breeze. With plenty of room for all your vehicles, including an RV or boat, this prime location is just minutes from Highway 80 & I-5, making commuting a breeze. Don't miss your chance to see this beautiful home!
Location
State CA
County Sacramento
Area 10673
Direction From I-80, take Raley Blvd north; Raley Blvd turns into 16th Street. From 16th Street, turn left on I Street.
Rooms
Master Bathroom Jetted Tub, Tile, Tub w/Shower Over, Window
Master Bedroom Closet
Living Room Great Room
Dining Room Dining/Living Combo
Kitchen Pantry Cabinet, Granite Counter
Interior
Heating Central
Cooling Ceiling Fan(s), Central
Flooring Carpet, Concrete, Tile, Wood
Fireplaces Number 1
Fireplaces Type Pellet Stove
Window Features Dual Pane Full
Appliance Built-In Electric Oven, Free Standing Refrigerator, Gas Cook Top, Ice Maker, Dishwasher, Disposal, Double Oven
Laundry Cabinets, Sink, Electric, Inside Room
Exterior
Parking Features Boat Storage, Detached, RV Storage, Garage Facing Side, Workshop in Garage
Garage Spaces 4.0
Fence Full
Pool Above Ground, On Lot
Utilities Available Cable Connected, Electric, Internet Available, Natural Gas Connected
Roof Type Composition
Topography Level
Street Surface Asphalt,Paved
Private Pool Yes
Building
Lot Description Auto Sprinkler F&R, Landscape Back, Landscape Front, Other
Story 1
Foundation Slab
Sewer Septic System
Water Public
Level or Stories MultiSplit
Schools
Elementary Schools Twin Rivers Unified
Middle Schools Twin Rivers Unified
High Schools Twin Rivers Unified
School District Sacramento
Others
Senior Community No
Tax ID 207-0230-014-0000
Special Listing Condition None
Pets Allowed Yes
Read Less Info
Want to know what your home might be worth? Contact us for a FREE valuation!

Our team is ready to help you sell your home for the highest possible price ASAP

Bought with Frey And Associates
GET MORE INFORMATION
Partner | Lic# 1419595






