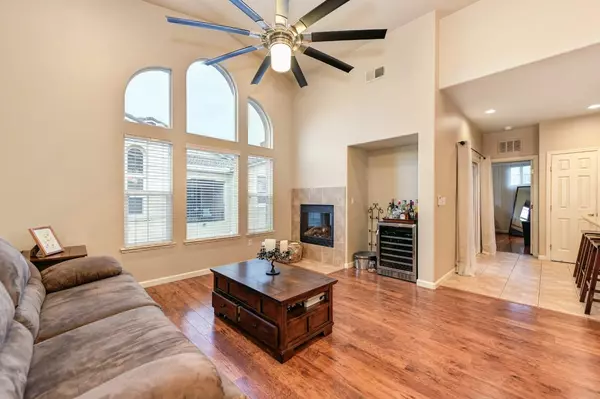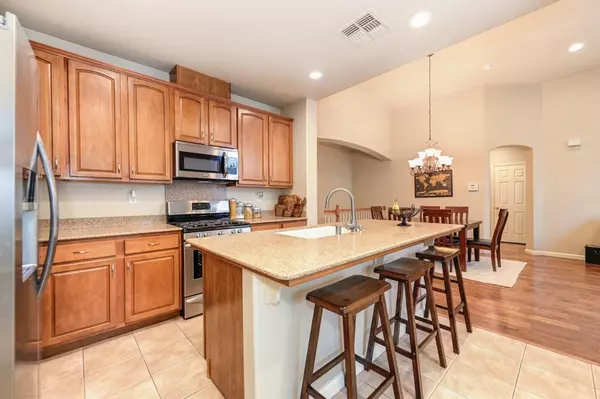$397,000
$389,900
1.8%For more information regarding the value of a property, please contact us for a free consultation.
2 Beds
2 Baths
1,239 SqFt
SOLD DATE : 04/25/2023
Key Details
Sold Price $397,000
Property Type Condo
Sub Type Condominium
Listing Status Sold
Purchase Type For Sale
Square Footage 1,239 sqft
Price per Sqft $320
Subdivision Sierra View
MLS Listing ID 223024187
Sold Date 04/25/23
Bedrooms 2
Full Baths 2
HOA Fees $251/mo
HOA Y/N Yes
Originating Board MLS Metrolist
Year Built 2006
Lot Size 1,385 Sqft
Acres 0.0318
Property Description
Rare find! This meticulously-maintained 2 bed, 2 bath, 1,239 sq.ft. home in desirable Lincoln Crossing features an open concept kitchen with granite countertops, a large island with sink, matching stainless steel appliances, a pantry, and counter seating as well as a spacious great room living area with cathedral ceilings and a cozy fireplace! The spacious primary suite has a custom walk-in closet designed by Dr. Closet, dual sinks, and shower over tub. The large guest bedroom also features a custom Dr. Closet walk-in closet with ample storage and a guest bath nearby. New HVAC & tankless water heater (2021). The home also features an inside laundry area with a washer/dryer, natural light from the many windows, a covered patio balcony area, a whole house fan, laminate flooring throughout, tile in bathrooms, an attached direct access finished garage as well as designated guest parking. All this while being walking distance to shopping, restaurants, top-rated schools, and freeway access for an easy commute. Did I mention access to Lincoln Crossing's Private Clubhouse with indoor/outdoor pools, hot tubs, a gym, basketball courts, and parks?! Washer, dryer & refrigerator included. This home has an Assumable VA loan at a low-interest rate for eligible VA Buyers. reach out for details.
Location
State CA
County Placer
Area 12209
Direction GPS - From Ferrari Ranch turn L on Groveland Ln. Turn R on Tuolumne Ln which turns R into Sierra View Cir. Building 2030 is next to 2020 at back right side of street. Park in any open guest spot. GPS is accurate.
Rooms
Master Bathroom Tub w/Shower Over, Walk-In Closet
Living Room Cathedral/Vaulted, Great Room
Dining Room Space in Kitchen, Dining/Living Combo, Formal Area
Kitchen Pantry Closet, Granite Counter, Island w/Sink
Interior
Interior Features Cathedral Ceiling, Storage Area(s)
Heating Central
Cooling Central, Whole House Fan
Flooring Carpet, Laminate
Fireplaces Number 1
Fireplaces Type Living Room, Electric
Window Features Dual Pane Full
Appliance Free Standing Gas Oven, Free Standing Gas Range, Dishwasher, Disposal, Microwave
Laundry Washer/Dryer Stacked Included, Inside Area
Exterior
Exterior Feature Balcony
Parking Features Attached, Garage Door Opener, Garage Facing Front
Garage Spaces 1.0
Pool Built-In, Common Facility, Other
Utilities Available Public
Amenities Available Playground, Pool, Clubhouse, Dog Park, Recreation Facilities, Exercise Room, Spa/Hot Tub, Tennis Courts, Park
Roof Type Tile
Topography Level
Street Surface Paved
Porch Covered Patio
Private Pool Yes
Building
Lot Description Cul-De-Sac, Dead End
Story 1
Foundation Slab
Sewer Public Sewer
Water Public
Architectural Style Bungalow
Level or Stories Two
Schools
Elementary Schools Western Placer
Middle Schools Western Placer
High Schools Western Placer
School District Placer
Others
HOA Fee Include MaintenanceExterior, MaintenanceGrounds, Pool
Senior Community No
Restrictions Exterior Alterations,Parking
Tax ID 328-270-009-000
Special Listing Condition None
Pets Allowed Yes
Read Less Info
Want to know what your home might be worth? Contact us for a FREE valuation!

Our team is ready to help you sell your home for the highest possible price ASAP

Bought with Coldwell Banker Realty
GET MORE INFORMATION
Partner | Lic# 1419595






