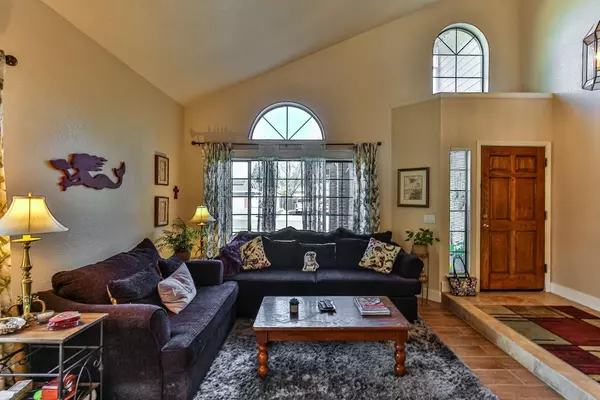$685,000
$685,000
For more information regarding the value of a property, please contact us for a free consultation.
4 Beds
3 Baths
2,195 SqFt
SOLD DATE : 04/27/2023
Key Details
Sold Price $685,000
Property Type Single Family Home
Sub Type Single Family Residence
Listing Status Sold
Purchase Type For Sale
Square Footage 2,195 sqft
Price per Sqft $312
Subdivision Bar J Ranch
MLS Listing ID 223010617
Sold Date 04/27/23
Bedrooms 4
Full Baths 3
HOA Y/N No
Originating Board MLS Metrolist
Year Built 1988
Lot Size 10,454 Sqft
Acres 0.24
Property Description
Well maintained, spacious 4BR/3BA home with 3 car garage, located in desirable Bar J Ranch. Features include travertine floors in entry way and kitchen, granite counter tops in kitchen and downstairs bathroom, downstairs bedroom with outdoor access to covered patio, family room w/fireplace, cathedral ceilings, central heat and air plus an efficient Monitor, ceiling fans, private backyard with side access for possible RV or boat. Walk to great elementary and middle schools. The bus stop for high school kids is at end of street. The library, community center and pool, public transportation, shopping and Hwy 50 are all nearby. Lovely mature trees throughout the neighborhood. Seller has ASSUMABLE FHA loan @ 2.875%
Location
State CA
County El Dorado
Area 12601
Direction Hwy 50 East to Bass Lake Road. Left on Bass Lake Road, right on Country Club, left on Castana Drive. If coming from the east, north on Cambridge Rd, left on Country Club, right on Castana.
Rooms
Master Bathroom Shower Stall(s), Double Sinks, Tub, Walk-In Closet
Master Bedroom Closet
Living Room Cathedral/Vaulted
Dining Room Space in Kitchen, Formal Area
Kitchen Granite Counter, Kitchen/Family Combo
Interior
Interior Features Cathedral Ceiling
Heating Central, See Remarks
Cooling Ceiling Fan(s), Central
Flooring Carpet, Stone, Tile
Fireplaces Number 1
Fireplaces Type Family Room
Equipment Central Vacuum
Window Features Dual Pane Full
Appliance Built-In Electric Oven, Built-In Electric Range, Dishwasher, Disposal, Microwave, Double Oven
Laundry Cabinets, Electric, Inside Room
Exterior
Parking Features Attached, RV Possible, Garage Door Opener, Garage Facing Front
Garage Spaces 3.0
Fence Back Yard
Utilities Available Cable Connected, Public, Electric
Roof Type Composition
Topography Lot Grade Varies,Trees Many
Porch Covered Patio
Private Pool No
Building
Lot Description Manual Sprinkler F&R, Street Lights, Landscape Back, Landscape Front
Story 2
Foundation Slab
Builder Name Winncrest Homes
Sewer In & Connected
Water Meter on Site, Public
Level or Stories Two
Schools
Elementary Schools Buckeye Union
Middle Schools Buckeye Union
High Schools El Dorado Union High
School District El Dorado
Others
Senior Community No
Tax ID 119-224-111-00
Special Listing Condition None
Read Less Info
Want to know what your home might be worth? Contact us for a FREE valuation!

Our team is ready to help you sell your home for the highest possible price ASAP

Bought with Coldwell Banker Realty
GET MORE INFORMATION
Partner | Lic# 1419595






