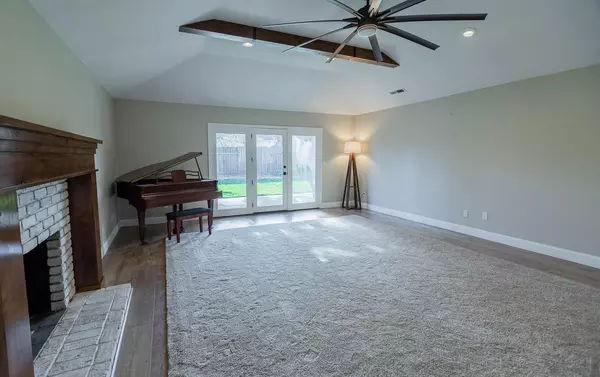$510,000
$519,900
1.9%For more information regarding the value of a property, please contact us for a free consultation.
3 Beds
2 Baths
2,220 SqFt
SOLD DATE : 05/04/2023
Key Details
Sold Price $510,000
Property Type Single Family Home
Sub Type Single Family Residence
Listing Status Sold
Purchase Type For Sale
Square Footage 2,220 sqft
Price per Sqft $229
Subdivision Southland Village Unit 2
MLS Listing ID 223024008
Sold Date 05/04/23
Bedrooms 3
Full Baths 2
HOA Y/N No
Originating Board MLS Metrolist
Year Built 1990
Lot Size 8,712 Sqft
Acres 0.2
Property Description
A stunning home located on a calm street in an upscale neighborhood. Inside you are immediately greeted by the beautiful kitchen, featuring Alder cabinets, custom made, adding an elegant touch. Quartz countertop, travertine backsplash and flooring. NXR Pro six burner gas range, perfect for cooking up gourmet meals, Counter Depth Built-In Smart Refrigerator, offering modern convenience and plenty of space. A spacious living room, featuring coved ceiling with wood dcor feature, 90'' helicopter fan and a comfy fireplace. A formal dining room, perfect for hosting dinner parties or enjoying satisfying meals. The master bedroom is a luxurious retreat, with outside access, offering a serene space to relax. Remodeled master bathroom, featuring a dual vanity with Alder cabinet and a quartz countertop. A walk-in shower with dual shower heads is a modern design and plenty of room. This home also includes a super quiet whole house fan, the indoor laundry room features a sink and storage cabinets. Numerous can lights and ceiling fans throughout the home, providing comfort and energy efficiency. Overall, this home is a true gem. It's the perfect space for anyone who values quality, style, and comfort, located in a quiet neighborhood with easy access to Hwy 99 for a simple commute.
Location
State CA
County Sutter
Area 12411
Direction North 99 to Bogue, R to Railroad, L to Teesdale, L on Southwind, home on right.
Rooms
Master Bathroom Shower Stall(s), Double Sinks, Low-Flow Shower(s), Multiple Shower Heads, Walk-In Closet, Quartz
Master Bedroom Ground Floor, Outside Access, Sitting Area
Living Room Cathedral/Vaulted, Great Room
Dining Room Formal Room
Kitchen Breakfast Area, Pantry Cabinet, Pantry Closet, Quartz Counter, Island
Interior
Heating Central, Fireplace(s), Natural Gas
Cooling Ceiling Fan(s), Central, Whole House Fan
Flooring Laminate, Wood
Fireplaces Number 1
Fireplaces Type Brick, Living Room, Wood Burning, Gas Piped
Window Features Dual Pane Full,Window Coverings
Appliance Built-In Gas Range, Gas Water Heater, Built-In Refrigerator, Hood Over Range, Ice Maker, Dishwasher, Disposal
Laundry Cabinets, Sink, Inside Room
Exterior
Exterior Feature Dog Run
Parking Features Attached, Garage Door Opener
Garage Spaces 2.0
Utilities Available Natural Gas Connected
Roof Type Shingle,Composition
Porch Uncovered Patio
Private Pool No
Building
Lot Description Auto Sprinkler F&R, Landscape Back, Landscape Front
Story 1
Foundation Concrete, Slab
Sewer Public Sewer
Water Public
Architectural Style Craftsman
Level or Stories One
Schools
Elementary Schools Yuba City Unified
Middle Schools Yuba City Unified
High Schools Yuba City Unified
School District Sutter
Others
Senior Community No
Tax ID 54-140-014
Special Listing Condition None
Read Less Info
Want to know what your home might be worth? Contact us for a FREE valuation!

Our team is ready to help you sell your home for the highest possible price ASAP

Bought with Elaine Fonseca; Broker
GET MORE INFORMATION
Partner | Lic# 1419595






