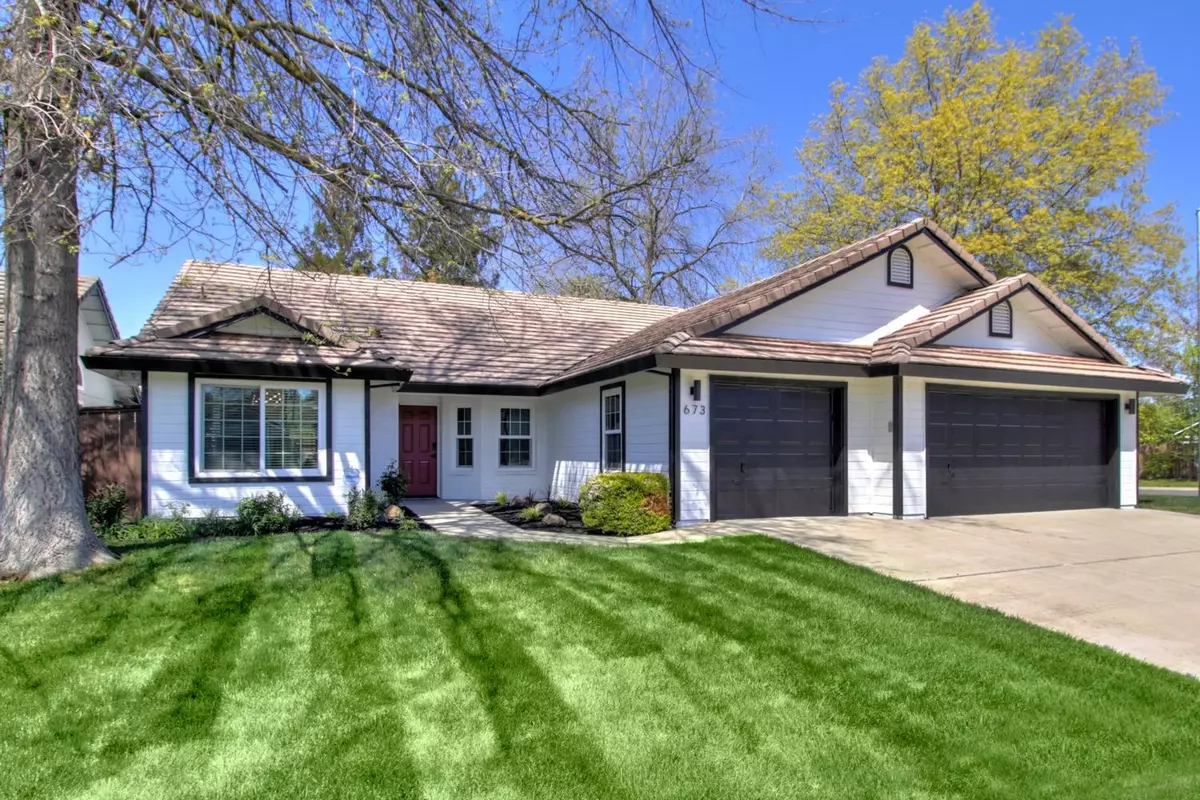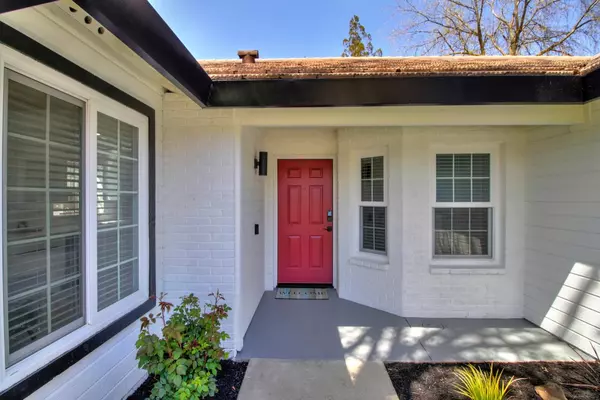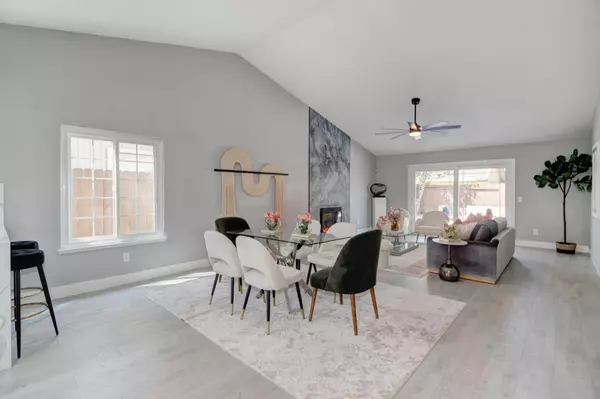$600,000
$599,900
For more information regarding the value of a property, please contact us for a free consultation.
4 Beds
2 Baths
1,769 SqFt
SOLD DATE : 05/26/2023
Key Details
Sold Price $600,000
Property Type Single Family Home
Sub Type Single Family Residence
Listing Status Sold
Purchase Type For Sale
Square Footage 1,769 sqft
Price per Sqft $339
MLS Listing ID 223037563
Sold Date 05/26/23
Bedrooms 4
Full Baths 2
HOA Y/N No
Originating Board MLS Metrolist
Year Built 1991
Lot Size 7,832 Sqft
Acres 0.1798
Property Description
AKS Equities features this Galt gem with improved functionality and enhanced aesthetics. This luxurious home features an spacious open floor plan with vaulted ceilings and large windows perfect for entertaining family and friends. The gourmet kitchen boasts European cabinets, stainless steel appliances, sleek quartz countertops and backsplash. Breakfast nook and breakfast counter in addition to the formal dining area, pantry closet. Relax in the luxurious master suite, complete with a spa-like bathroom and walk-in closet. This home has been upgraded with Designer electric fireplace surround, fresh interior and exterior paint, wood laminate flooring, custom bathrooms with floating vanities and upgraded fixtures, spacious bedrooms with mirrored closets, LED light fixtures, laundry area, Ceiling fans, New interior doors and hardware. New sod, sprinklers and landscaping. Home has tile roof , spacious three car garage. Premium corner lot. Enjoy the California sunshine in the beautifully landscaped backyard, featuring a covered patio and plenty of space for outdoor activities. Galt is a charming town with a lot to offer, Top rated schools, Aquatic center, Farmer Markets, Shopping and Parks.
Location
State CA
County Sacramento
Area 10632
Direction From CA-99 S to N Lincoln Way in Galt. Take exit 275A from CA-99 S Continue on N Lincoln Way. Take F St to Pestana Dr
Rooms
Living Room Cathedral/Vaulted
Dining Room Breakfast Nook, Dining Bar
Kitchen Pantry Cabinet, Quartz Counter
Interior
Heating Central, Fireplace(s)
Cooling Ceiling Fan(s), Central
Flooring Laminate
Fireplaces Number 1
Fireplaces Type Living Room, Electric
Laundry Laundry Closet
Exterior
Parking Features Garage Facing Front
Garage Spaces 3.0
Utilities Available Public
Roof Type Tile
Topography Level
Private Pool No
Building
Lot Description Corner, Shape Regular, Landscape Back, Landscape Front
Story 1
Foundation Slab
Sewer In & Connected, Public Sewer
Water Public
Schools
Elementary Schools Galt Joint Union
Middle Schools Galt Joint Union
High Schools Galt Joint Uhs
School District Sacramento
Others
Senior Community No
Tax ID 150-0440-033-0000
Special Listing Condition None
Read Less Info
Want to know what your home might be worth? Contact us for a FREE valuation!

Our team is ready to help you sell your home for the highest possible price ASAP

Bought with eXp Realty of California, Inc
GET MORE INFORMATION
Partner | Lic# 1419595






