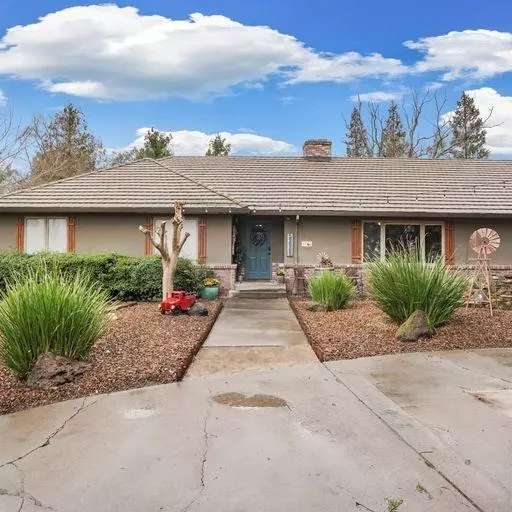$760,000
$780,000
2.6%For more information regarding the value of a property, please contact us for a free consultation.
3 Beds
3 Baths
2,106 SqFt
SOLD DATE : 05/26/2023
Key Details
Sold Price $760,000
Property Type Single Family Home
Sub Type Single Family Residence
Listing Status Sold
Purchase Type For Sale
Square Footage 2,106 sqft
Price per Sqft $360
MLS Listing ID 223009208
Sold Date 05/26/23
Bedrooms 3
Full Baths 2
HOA Y/N No
Originating Board MLS Metrolist
Year Built 1990
Lot Size 1.000 Acres
Acres 1.0
Property Description
Have you ever thought you could own a Ranch, within a mile just outside of town? Well, the answer is yes! This property has double gates with auto openers for peace of mind and is located at the end of a cul-de-sac. It is perfect for raising goats, chickens, ponies. Bring your FFA or 4H kids, or animal loving Adults as well, to come and check out this property. It has a small barn, two separate pastures, a chicken coop, a storage shed, and a tool shed as well. A wonderful sparkling pool for the hot summer months, has a new pump. The well has a new pump and bladder tank as well as a filtration system. Now let's talk about this fabulous house...This home has 2 fireplaces, one pellet and one wood burning stove. Fresh paint throughout, and a whole house fan. There are separate living and dining rooms, as well as a family room and large open kitchen. The kitchen boasts a Viking stainless gas stove and hood, granite counters, and a new dishwasher. There is also a built-in desk. There are 3 bedrooms with new paint, carpet and padding. 2 of the bathrooms have been remodeled within the last two years. This includes Quartz counters and showers, as well as new toilets with a Bidet in the master bath. The half bath also has a new toilet.
Location
State CA
County Sacramento
Area 10632
Direction Hwy 99 to twin cities rd. Go south on the west side frontage rd. Make a right on Spring St. Go to Springtime lane. Take a right (N) Follow straight ahead to the dead end.
Rooms
Master Bathroom Bidet, Shower Stall(s), Double Sinks, Quartz
Master Bedroom Outside Access
Living Room Cathedral/Vaulted
Dining Room Dining/Living Combo
Kitchen Granite Counter, Island
Interior
Heating Central, Fireplace Insert, Fireplace(s)
Cooling Ceiling Fan(s), Central, Whole House Fan
Flooring Carpet, Tile
Fireplaces Number 2
Fireplaces Type Living Room, Pellet Stove, Family Room, Wood Burning
Equipment Intercom
Appliance Built-In Gas Oven, Built-In Gas Range, Hood Over Range, Compactor, Dishwasher, Disposal, Microwave
Laundry Cabinets, Inside Room
Exterior
Parking Features RV Access, RV Possible
Garage Spaces 3.0
Pool Built-In, Fenced
Utilities Available Propane Tank Leased, Electric, Internet Available
Roof Type Tile
Topography Level
Street Surface Asphalt
Porch Covered Patio
Private Pool Yes
Building
Lot Description Cul-De-Sac, Shape Irregular
Story 1
Foundation Slab
Sewer Septic Connected, Septic System
Water Well
Architectural Style Ranch
Schools
Elementary Schools Galt Joint Union
Middle Schools Galt Joint Union
High Schools Galt Joint Uhs
School District Sacramento
Others
Senior Community No
Tax ID 148-0240-031-0000
Special Listing Condition None
Read Less Info
Want to know what your home might be worth? Contact us for a FREE valuation!

Our team is ready to help you sell your home for the highest possible price ASAP

Bought with Parker Realty
GET MORE INFORMATION
Partner | Lic# 1419595






