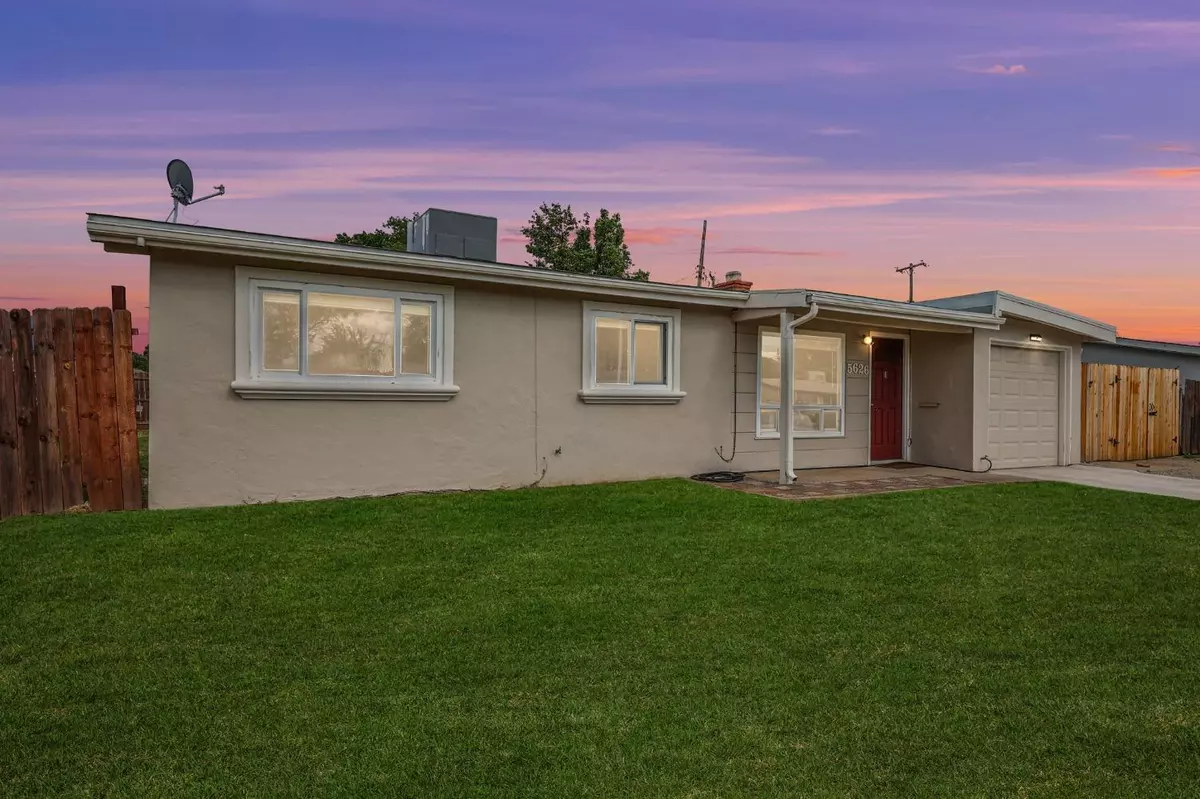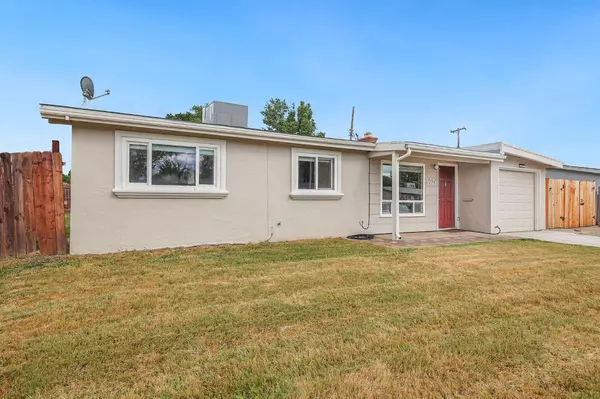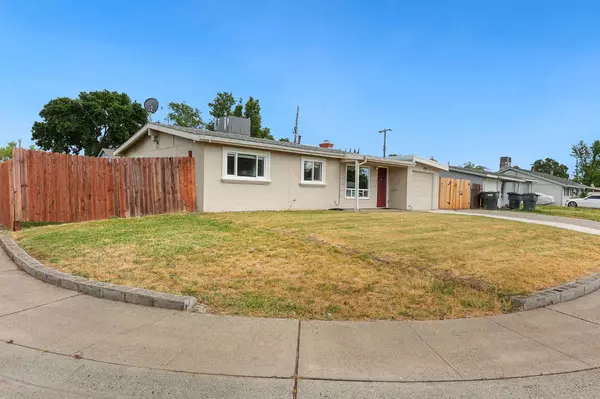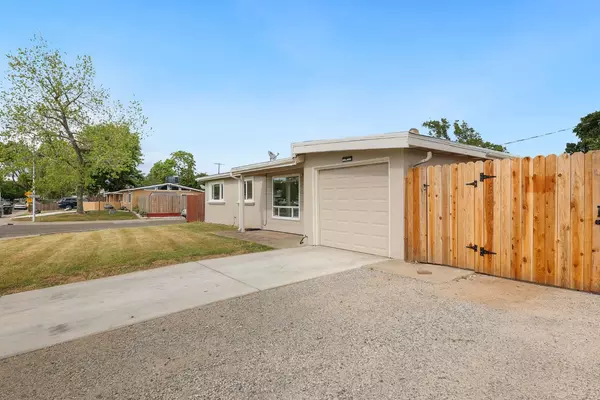$380,000
$369,900
2.7%For more information regarding the value of a property, please contact us for a free consultation.
3 Beds
1 Bath
875 SqFt
SOLD DATE : 05/26/2023
Key Details
Sold Price $380,000
Property Type Single Family Home
Sub Type Single Family Residence
Listing Status Sold
Purchase Type For Sale
Square Footage 875 sqft
Price per Sqft $434
MLS Listing ID 223038405
Sold Date 05/26/23
Bedrooms 3
Full Baths 1
HOA Y/N No
Originating Board MLS Metrolist
Year Built 1954
Lot Size 5,227 Sqft
Acres 0.12
Property Description
This charming North Highlands home is a must-see for anyone seeking both comfort and convenience. Boasting a spacious corner lot and a great floor plan, this property is ideal for those looking for ample space to spread out. The well-placed windows throughout the home create a bright and welcoming interior, while the impressive kitchen is equipped with a beautiful backsplash, ample cabinetry for storage, and generous sleek counter space that is sure to make meal prep a breeze. When it's time to unwind, the spacious backyard provides the perfect private area to enjoy the outdoors. And for those who value accessibility, this home is conveniently located near shopping, schools, and public transportation.
Location
State CA
County Sacramento
Area 10660
Direction Head southwest toward Exit 14B Keep right to continue on Exit 14B, follow signs for Watt Ave Turn right onto Watt Ave Turn right onto Freedom Park Dr Slight left to stay on Freedom Park Dr
Rooms
Living Room Open Beam Ceiling
Dining Room Breakfast Nook
Kitchen Granite Counter
Interior
Heating Central, Natural Gas
Cooling Central
Flooring Carpet, Simulated Wood
Fireplaces Number 1
Fireplaces Type Wood Burning
Equipment Water Filter System
Laundry Inside Area
Exterior
Parking Features Attached
Garage Spaces 1.0
Utilities Available Natural Gas Connected
Roof Type Composition
Private Pool No
Building
Lot Description See Remarks
Story 1
Foundation Slab
Sewer Public Sewer
Water Public
Schools
Elementary Schools Twin Rivers Unified
Middle Schools Twin Rivers Unified
High Schools Twin Rivers Unified
School District Sacramento
Others
Senior Community No
Tax ID 218-0211-006-0000
Special Listing Condition None
Read Less Info
Want to know what your home might be worth? Contact us for a FREE valuation!

Our team is ready to help you sell your home for the highest possible price ASAP

Bought with Berkshire Hathaway Home Services Elite Real Estate
GET MORE INFORMATION
Partner | Lic# 1419595






