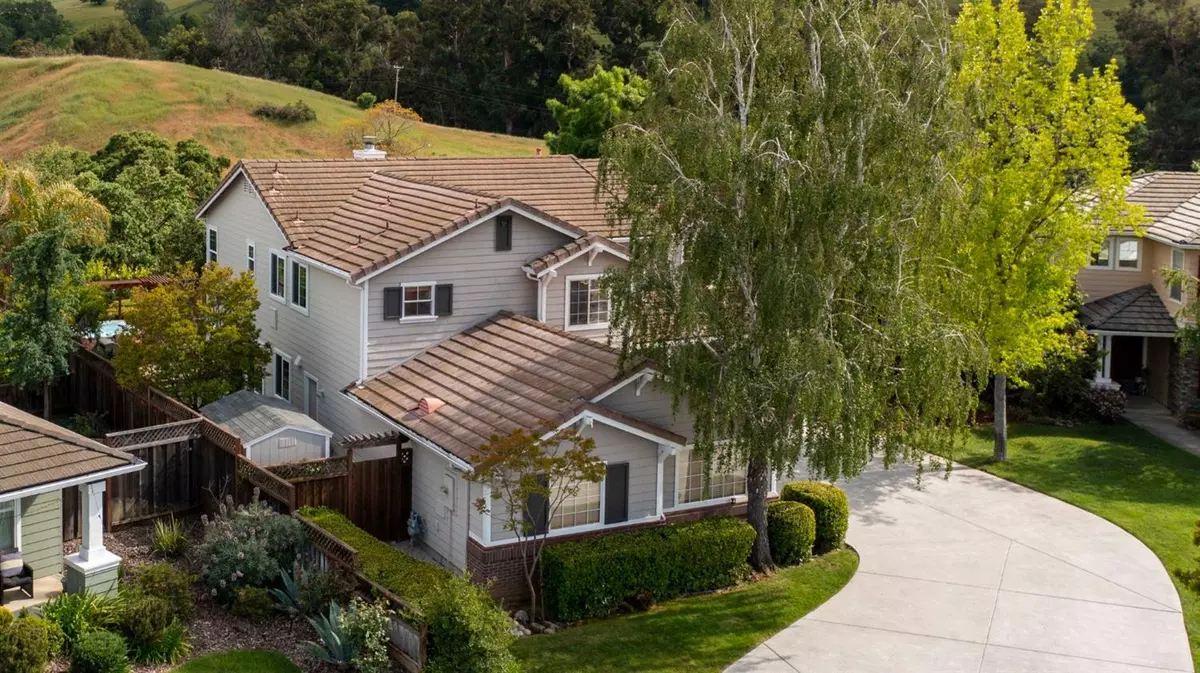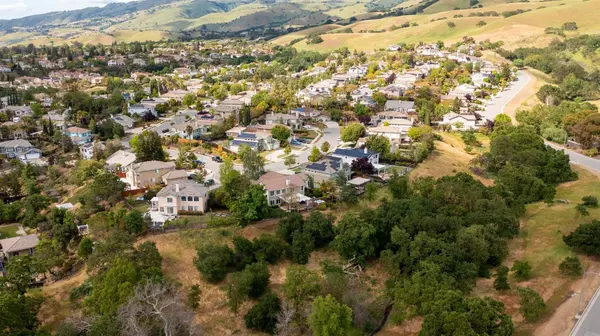$2,300,000
$2,300,000
For more information regarding the value of a property, please contact us for a free consultation.
4 Beds
3 Baths
2,498 SqFt
SOLD DATE : 06/20/2023
Key Details
Sold Price $2,300,000
Property Type Single Family Home
Sub Type Single Family Residence
Listing Status Sold
Purchase Type For Sale
Square Footage 2,498 sqft
Price per Sqft $920
MLS Listing ID 223020004
Sold Date 06/20/23
Bedrooms 4
Full Baths 3
HOA Y/N No
Year Built 1996
Lot Size 9,270 Sqft
Acres 0.2128
Property Sub-Type Single Family Residence
Source MLS Metrolist
Property Description
Charming home nestled in the elbow of a kid-friendly cul-de-sac in the sought-after community of California Oak Creek. Gorgeous views of the foothills surround you. Recently updated, this home features an eat-in kitchen/family room combo with a cozy fireplace and a separate living room/ formal dining room with cathedral ceilings, all with backyard access. Elegant entryway with a grand winding staircase. Downstairs, find a bedroom and full bath perfect for guests. The upstairs features a large primary bedroom and en suite bath with double sinks and a customized walk-in closet, a loft with a private deck which can be used as a home office or bonus kid space, and Jack-n-Jill bedrooms with an adjoining bathroom. Enjoy indoor-outdoor living under the covered patio where you can dine, watch TV, and play games - or, just relax and enjoy the tranquility in the hot tub/spa surrounded by a beautiful deck and views. Professionally-landscaped backyard integrates perfectly with the surrounding oaks and greenbelt landscape. Impressive 3 car garage with workbench and storage galore. Indoor laundry/mud. (3/4 bedrooms - currently no closet in one)
Location
State CA
County Santa Clara
Area Evergreen
Direction 1 Hwy 101 east on Yerba Buena Road Right on San Felipe Rd, Left Early Morning Way, Left Rounding Spring Road, Right Grand Oak Way, Right on Robin Ridge Ct.6259 Robin Ridge Ct San Jose
Rooms
Family Room Deck Attached, View, Other
Guest Accommodations No
Master Bathroom Shower Stall(s), Double Sinks, Jetted Tub, Quartz
Master Bedroom Walk-In Closet
Living Room Cathedral/Vaulted, Deck Attached, View
Dining Room Formal Room, Dining/Living Combo
Kitchen Butlers Pantry, Granite Counter, Island, Kitchen/Family Combo
Interior
Interior Features Cathedral Ceiling, Formal Entry
Heating Central
Cooling Central
Flooring Carpet, Tile, Wood
Fireplaces Number 1
Fireplaces Type Family Room, Wood Burning, Gas Starter
Window Features Caulked/Sealed,Dual Pane Full,Weather Stripped,Window Coverings,Window Screens
Appliance Built-In Electric Oven, Gas Plumbed, Built-In Gas Range, Gas Water Heater, Hood Over Range, Dishwasher, Insulated Water Heater, Disposal, Microwave, Double Oven, Plumbed For Ice Maker, Self/Cont Clean Oven
Laundry Cabinets, Sink, Electric, Ground Floor, Inside Area
Exterior
Exterior Feature Balcony, Covered Courtyard
Parking Features Attached, Garage Door Opener, Garage Facing Side, Interior Access
Garage Spaces 3.0
Fence Back Yard
Utilities Available Cable Connected, Electric, Natural Gas Connected
View Panoramic, Ridge, River, Garden/Greenbelt, Hills, Mountains
Roof Type Cement
Topography Level
Street Surface Paved
Porch Front Porch, Uncovered Deck, Covered Patio
Private Pool No
Building
Lot Description Auto Sprinkler F&R
Story 2
Foundation Slab
Sewer In & Connected, Public Sewer
Water Meter on Site
Architectural Style Contemporary
Schools
Elementary Schools Evergreen Elementary
Middle Schools East Side Union High
High Schools Evergreen Elementary
School District Santa Clara
Others
Senior Community No
Tax ID 660-49-014
Special Listing Condition None
Pets Allowed Yes
Read Less Info
Want to know what your home might be worth? Contact us for a FREE valuation!

Our team is ready to help you sell your home for the highest possible price ASAP

Bought with Coldwell Banker Realty
GET MORE INFORMATION

Partner | Lic# 1419595






