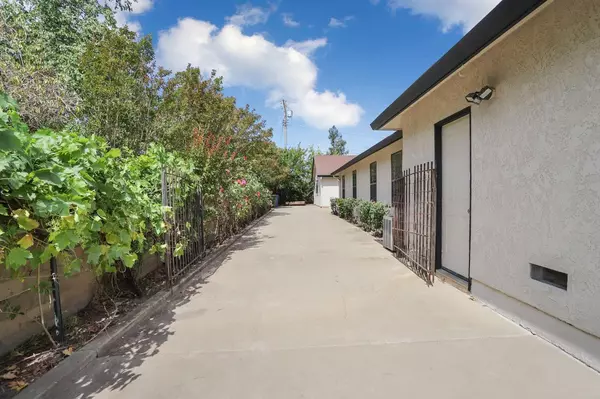$510,000
$525,000
2.9%For more information regarding the value of a property, please contact us for a free consultation.
3 Beds
2 Baths
1,836 SqFt
SOLD DATE : 06/28/2023
Key Details
Sold Price $510,000
Property Type Single Family Home
Sub Type Single Family Residence
Listing Status Sold
Purchase Type For Sale
Square Footage 1,836 sqft
Price per Sqft $277
MLS Listing ID 223052518
Sold Date 06/28/23
Bedrooms 3
Full Baths 2
HOA Y/N No
Originating Board MLS Metrolist
Year Built 1991
Lot Size 9,196 Sqft
Acres 0.2111
Property Description
POTENTIAL, POTENTIAL, POTENTIAL! This incredible opportunity boasts a darling custom home, an 864 square foot detached shop with a half bathroom, and RV access with full hook ups! Built in 1991, this custom home features a thoughtfully designed floor plan with a formal living and dining space, a great room style kitchen, breakfast nook, and family room space, large bedrooms, a laundry/mudroom combination, and abundant built-in oak cabinetry. Recent upgrades include a section 1 & 2 pest clearance, full interior and exterior paint, brand new carpet, and various other touch ups throughout. The generously sized detached shop, most recently used as a woodworking shop, can easily be converted to an accessory dwelling unit perfect for multigenerational living or rent it out for additional income to offset your mortgage! Opportunities like this don't come up often!
Location
State CA
County Sacramento
Area 10632
Direction N Lincoln Way to Simons St, right onto Mildred
Rooms
Master Bathroom Shower Stall(s), Tile, Window
Master Bedroom Closet, Outside Access
Living Room Great Room
Dining Room Formal Area
Kitchen Tile Counter
Interior
Heating Central, Gas
Cooling Ceiling Fan(s), Central
Flooring Carpet, Tile, Vinyl
Window Features Dual Pane Full
Appliance Free Standing Gas Range, Dishwasher, Microwave
Laundry Cabinets, Sink, Inside Room
Exterior
Parking Features Attached, RV Access, Garage Facing Front, Workshop in Garage, See Remarks
Garage Spaces 2.0
Fence Metal, Wood, Masonry
Utilities Available Public, Electric, Internet Available, Natural Gas Available
Roof Type Shingle,Composition
Street Surface Asphalt
Private Pool No
Building
Lot Description Auto Sprinkler F&R, Landscape Back, Landscape Front
Story 1
Foundation Concrete, Slab
Sewer Public Sewer
Water Public
Schools
Elementary Schools Galt Joint Union
Middle Schools Galt Joint Union
High Schools Galt Joint Uhs
School District Sacramento
Others
Senior Community No
Tax ID 150-0123-043-0000
Special Listing Condition None
Read Less Info
Want to know what your home might be worth? Contact us for a FREE valuation!

Our team is ready to help you sell your home for the highest possible price ASAP

Bought with NextHome Cedar Street Realty
GET MORE INFORMATION
Partner | Lic# 1419595






