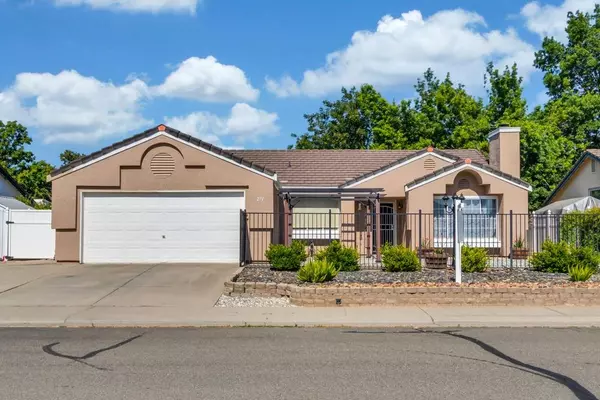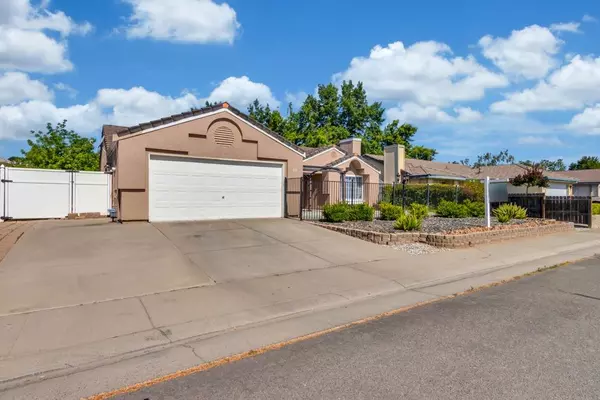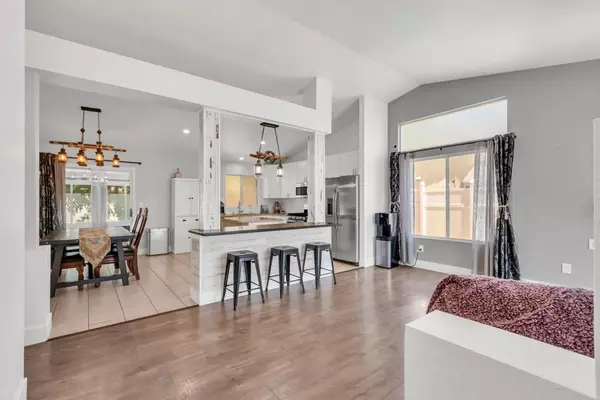$515,900
$499,000
3.4%For more information regarding the value of a property, please contact us for a free consultation.
4 Beds
2 Baths
1,525 SqFt
SOLD DATE : 07/05/2023
Key Details
Sold Price $515,900
Property Type Single Family Home
Sub Type Single Family Residence
Listing Status Sold
Purchase Type For Sale
Square Footage 1,525 sqft
Price per Sqft $338
MLS Listing ID 223046303
Sold Date 07/05/23
Bedrooms 4
Full Baths 2
HOA Y/N No
Originating Board MLS Metrolist
Year Built 1992
Lot Size 6,970 Sqft
Acres 0.16
Property Description
Your dream home! This updated gem is perfect for those seeking comfort, style, and ample entertainment options. Nestled in a desirable neighborhood, this property offers a variety of enticing features that are sure to impress. As you step inside, you'll immediately notice the care and attention to detail that has gone into the recent updates. The spacious and bright living areas provide a warm and inviting atmosphere, with plenty of natural light flowing through the large windows. The open floor plan seamlessly connects the living room, dining area, and kitchen, creating an ideal space for both everyday living and hosting gatherings. The sunroom provides a seamless transition from indoor to outdoor living, allowing you to enjoy the beauty of the surrounding landscape throughout the seasons. The low-maintenance landscaping ensures that you can spend more time enjoying your outdoor haven and less time on upkeep. The front yard has charming wrought iron fencing adding a touch of elegance and enhancing the curb appeal of the property. With a small modification, you can create a great entry point for your RV. The low-maintenance design makes it easy to maintain the pristine appearance of the yard, leaving you with more free time to enjoy the nearby amenities and small town charm.
Location
State CA
County Sacramento
Area 10632
Direction West A to Sparrow Dr, Right on Sterling Grove, Left on Spoonbill
Rooms
Master Bathroom Double Sinks, Tub w/Shower Over, Window
Master Bedroom Walk-In Closet
Living Room Cathedral/Vaulted
Dining Room Space in Kitchen, Formal Area
Kitchen Granite Counter, Island
Interior
Heating Central, Fireplace(s)
Cooling Ceiling Fan(s), Central
Flooring Carpet, Laminate
Fireplaces Number 1
Fireplaces Type Living Room
Window Features Dual Pane Full
Appliance Free Standing Gas Range, Dishwasher, Disposal
Laundry Cabinets, Inside Room
Exterior
Exterior Feature Entry Gate
Parking Features RV Storage, Garage Door Opener
Garage Spaces 2.0
Fence Back Yard, Vinyl, Fenced, Wood, Front Yard
Utilities Available Public
Roof Type Composition
Street Surface Asphalt
Porch Front Porch, Back Porch, Enclosed Patio
Private Pool No
Building
Lot Description Auto Sprinkler F&R, Curb(s)/Gutter(s), Shape Regular, Low Maintenance
Story 1
Foundation Slab
Sewer In & Connected, Public Sewer
Water Public
Architectural Style Ranch
Schools
Elementary Schools Galt Joint Union
Middle Schools Galt Joint Union
High Schools Galt Joint Uhs
School District Sacramento
Others
Senior Community No
Tax ID 148-0600-042-0000
Special Listing Condition None
Read Less Info
Want to know what your home might be worth? Contact us for a FREE valuation!

Our team is ready to help you sell your home for the highest possible price ASAP

Bought with Vylla Home Inc.
GET MORE INFORMATION
Partner | Lic# 1419595






