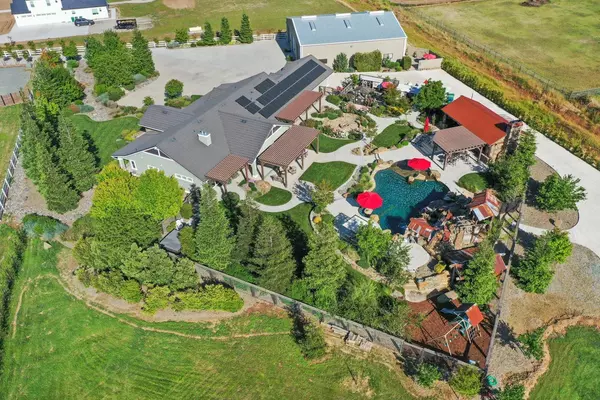$2,225,000
$2,150,000
3.5%For more information regarding the value of a property, please contact us for a free consultation.
4 Beds
3 Baths
3,016 SqFt
SOLD DATE : 07/27/2023
Key Details
Sold Price $2,225,000
Property Type Single Family Home
Sub Type Single Family Residence
Listing Status Sold
Purchase Type For Sale
Square Footage 3,016 sqft
Price per Sqft $737
Subdivision Rosa Ranchettes
MLS Listing ID 223034697
Sold Date 07/27/23
Bedrooms 4
Full Baths 3
HOA Y/N No
Originating Board MLS Metrolist
Year Built 2016
Lot Size 2.520 Acres
Acres 2.52
Property Description
Exquisite Countryside Living! Custom home with Resort-Style Amenities! Unwind in the cabana and slide into your private themed pool. Spacious home spanning over 3,000sq.ft. 4 Bedrooms, 3 full baths & 2 half baths. Impeccable taste in every aspect of the property. The Pool Pavilion is the ultimate destination! It boasts a top-of-the-line BBQ, Smoker and personal beer taps. Custom concrete counters, outdoor shower and a stunning masonry fireplace complete the experience. Indulge in the custom freeform Saltwater pool with waterfalls & slide. Luxuriate in the Hot Springs personal hot tub/spa. Owned solar system ensures comfort year-round. Revel in the 7-zone sound system. Two massive warehouse buildings; featuring an approx. 4,100 sq.ft industrial shop with studio and a 1,800 sq.ft RV/boat storage building. The electric front gate with touch pad and remote controls adds convenience and security. Hurry this property is a MUST see in person and at this new price it will not last!!
Location
State CA
County Sacramento
Area 10632
Direction 99 to Twin Cities, Go West on Twin Cities, Left on Christensen, Left on Pringle, Right on John Rocha to property
Rooms
Family Room View
Master Bathroom Shower Stall(s), Double Sinks, Dual Flush Toilet, Soaking Tub, Granite, Low-Flow Toilet(s), Window
Master Bedroom Sitting Room, Closet, Outside Access, Walk-In Closet 2+
Living Room Great Room
Dining Room Dining Bar, Formal Area
Kitchen Pantry Closet, Granite Counter, Slab Counter, Island, Island w/Sink, Kitchen/Family Combo
Interior
Interior Features Formal Entry
Heating Pellet Stove, Propane, Central, Fireplace(s), Gas, Other
Cooling Ceiling Fan(s), Central, Whole House Fan, MultiUnits, MultiZone
Flooring Carpet, Stone, Tile
Fireplaces Number 2
Fireplaces Type Insert, Living Room, Master Bedroom, Gas Log
Equipment Water Cond Equipment Owned, Water Filter System
Window Features Dual Pane Full,Triple Pane Partial,Window Coverings
Appliance Built-In BBQ, Free Standing Gas Range, Free Standing Refrigerator, Hood Over Range, Ice Maker, Dishwasher, Disposal, Microwave, Double Oven, Plumbed For Ice Maker, Tankless Water Heater, ENERGY STAR Qualified Appliances, Wine Refrigerator, Free Standing Freezer
Laundry Cabinets, Dryer Included, Sink, Electric, Gas Hook-Up, Washer Included, Inside Room
Exterior
Exterior Feature Fireplace, BBQ Built-In, Kitchen, Covered Courtyard, Misting System, Entry Gate, Wet Bar, Fire Pit
Parking Features 24'+ Deep Garage, Attached, Boat Storage, RV Access, RV Garage Detached, RV Possible, Detached, Workshop in Garage
Garage Spaces 4.0
Fence Back Yard, Vinyl, Full
Pool Built-In, On Lot, Cabana, Pool House, Dark Bottom, Pool Sweep, Electric Heat, Salt Water, Gunite Construction
Utilities Available Propane Tank Leased, Dish Antenna, Solar, Underground Utilities, Internet Available
Roof Type Cement
Topography Level
Street Surface Asphalt
Porch Front Porch, Covered Patio
Private Pool Yes
Building
Lot Description Auto Sprinkler F&R, Private, Flag Lot, Garden, Shape Irregular, Landscape Back, Landscape Front
Story 1
Foundation Concrete, Slab
Sewer Sewer Connected, Septic System
Water Storage Tank, Treatment Equipment, Well
Architectural Style Ranch, Traditional
Level or Stories One
Schools
Elementary Schools Galt Joint Union
Middle Schools Galt Joint Union
High Schools Galt Joint Uhs
School District Sacramento
Others
Senior Community No
Tax ID 148-1080-016-0000
Special Listing Condition None
Pets Allowed Yes
Read Less Info
Want to know what your home might be worth? Contact us for a FREE valuation!

Our team is ready to help you sell your home for the highest possible price ASAP

Bought with Parker Realty
GET MORE INFORMATION
Partner | Lic# 1419595






