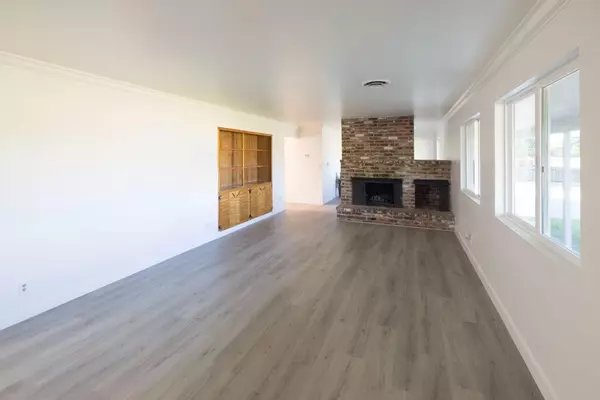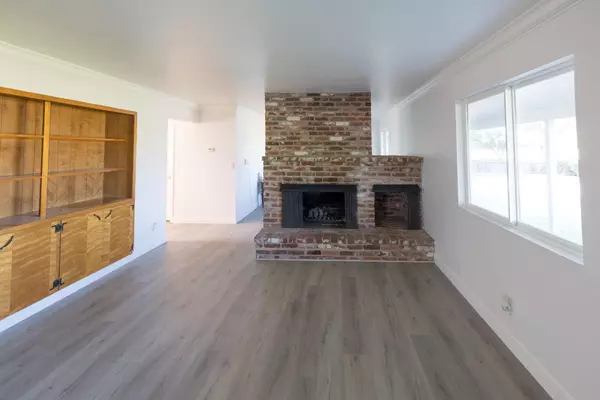$672,500
$690,000
2.5%For more information regarding the value of a property, please contact us for a free consultation.
2 Beds
2 Baths
1,350 SqFt
SOLD DATE : 08/07/2023
Key Details
Sold Price $672,500
Property Type Single Family Home
Sub Type Single Family Residence
Listing Status Sold
Purchase Type For Sale
Square Footage 1,350 sqft
Price per Sqft $498
MLS Listing ID 223059999
Sold Date 08/07/23
Bedrooms 2
Full Baths 2
HOA Y/N No
Originating Board MLS Metrolist
Year Built 1964
Lot Size 3.000 Acres
Acres 3.0
Property Description
Welcome home! This darling ranchette just outside of town has everything you need: an updated ranch style home, a 30'x40' steel shop, and 3 acres of land for privacy, animals, horses, toys, and more! With two bedrooms, two full bathrooms, an office, and inside laundry, this quaint home has everything you need. Recent updates include: new interior and exterior paint, new LVP floor and 4 1/2 baseboard throughout, new dual pane windows at the front of the home, dual pane slider to the covered patio, new exterior LED lights, new 3 hp well pump and schedule 80 PVC, new water heater and copper pipe, stylish shaker style kitchen cabinets, stainless steel appliances, granite countertops, designer light fixtures, recessed lights in the kitchen, custom tile bathroom, exterior LED floor flights, remote controlled steel entry gate, and more! The 30'x40' steel shop has a 12'x12' roll up door and is pre-plumbed and pre-wired for lighting and a full bathroom! English walnuts trees planted sporadically in the back pasture provide privacy and pretty views. Jump of this opportunity before it's gone!
Location
State CA
County Sacramento
Area 10632
Direction 99 to Elm, Left onto Sargent Ave, house is on the right
Rooms
Living Room Great Room, View
Dining Room Formal Area
Kitchen Granite Counter
Interior
Heating Central, Fireplace(s), Gas
Cooling Ceiling Fan(s), Central
Flooring Tile, Vinyl
Fireplaces Number 1
Fireplaces Type Brick, Living Room
Window Features Dual Pane Partial
Appliance Free Standing Gas Range, Free Standing Refrigerator, Gas Water Heater, Dishwasher, Microwave
Laundry Cabinets, Inside Room
Exterior
Parking Features Attached, RV Access, Detached, Garage Facing Front
Garage Spaces 2.0
Fence Back Yard, Wire, Wood, Front Yard
Utilities Available Public, Electric, Natural Gas Connected
Roof Type Shingle,Composition
Topography Level
Street Surface Asphalt
Private Pool No
Building
Lot Description Shape Regular, Landscape Front
Story 1
Foundation Raised
Sewer In & Connected, Septic System
Water Well
Schools
Elementary Schools Galt Joint Union
Middle Schools Galt Joint Union
High Schools Galt Joint Uhs
School District Sacramento
Others
Senior Community No
Tax ID 148-0152-021-0000
Special Listing Condition None
Pets Allowed Yes
Read Less Info
Want to know what your home might be worth? Contact us for a FREE valuation!

Our team is ready to help you sell your home for the highest possible price ASAP

Bought with Parker Realty
GET MORE INFORMATION
Partner | Lic# 1419595






