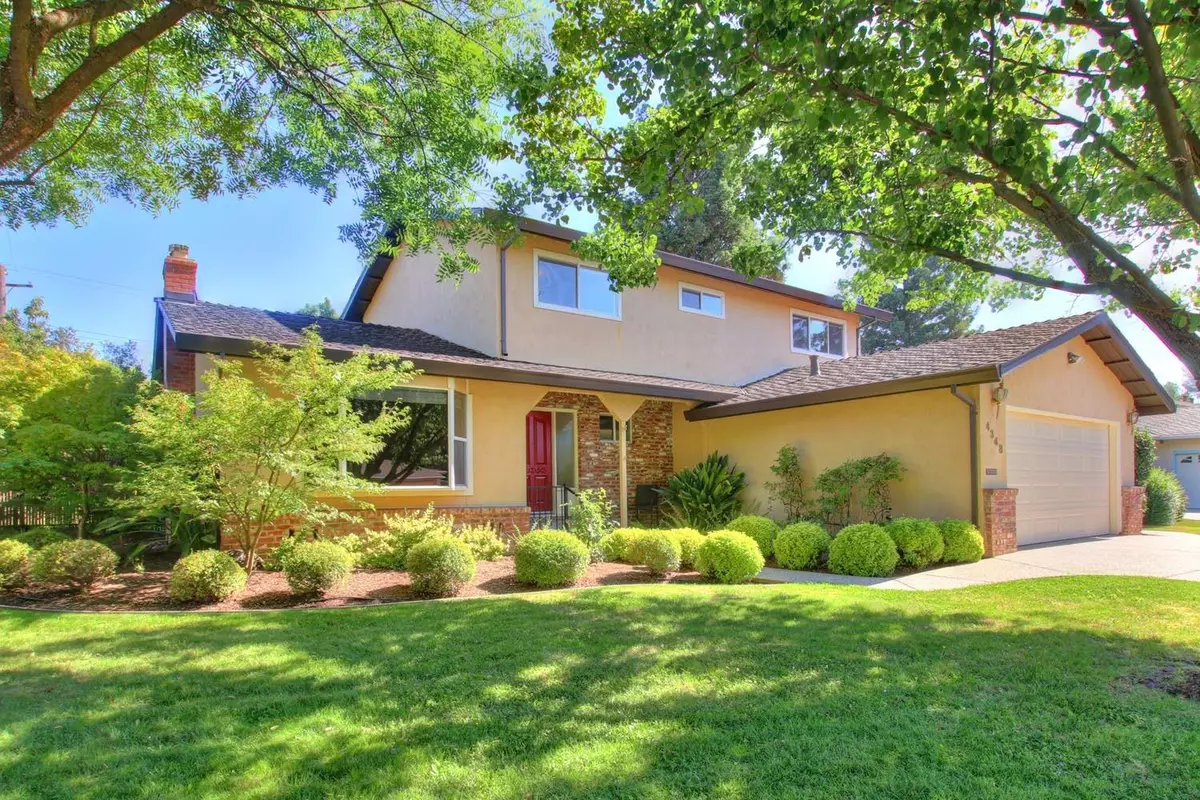$665,000
$685,000
2.9%For more information regarding the value of a property, please contact us for a free consultation.
5 Beds
4 Baths
2,196 SqFt
SOLD DATE : 08/11/2023
Key Details
Sold Price $665,000
Property Type Single Family Home
Sub Type Single Family Residence
Listing Status Sold
Purchase Type For Sale
Square Footage 2,196 sqft
Price per Sqft $302
Subdivision Glen Oaks
MLS Listing ID 223068221
Sold Date 08/11/23
Bedrooms 5
Full Baths 3
HOA Y/N No
Originating Board MLS Metrolist
Year Built 1967
Lot Size 10,411 Sqft
Acres 0.239
Property Description
Wonderful Family Home in the Desireable Glen Oaks Neighborhood in Established Carmichael. Rare 5 bedroom 3.5 bath home perfect for the growing family or multigenerational family. Hard-to-find large bedrooms with TWO primary rooms Ensuite! Hardwood floors and cedar lined closets including one very large walkin closet. Inside laundry, custom bay windows, french door, whole house fan & spacious storage closets are just a few of the amenitites. Well cared and maintained home of original owners. Relax and entertain poolside on summer days in your sprawling backyard with composite decking and a built-in pool. Walk 2 blocks to Glen Oaks Swim and Tennis (and Pickleball) Club and to nearby schools. Parks and trails to explore. Take a look and Welcome Home!
Location
State CA
County Sacramento
Area 10608
Direction From Dewey Dr., turn left on Winding Way. Right on Stollwood. Left on Glenridge. Left on Galewood to address.
Rooms
Family Room Great Room, Other
Master Bathroom Shower Stall(s), Tile
Master Bedroom Walk-In Closet
Living Room View
Dining Room Formal Room, Dining/Family Combo, Dining/Living Combo
Kitchen Breakfast Area, Kitchen/Family Combo, Tile Counter
Interior
Interior Features Formal Entry, Skylight Tube
Heating Central, Gas
Cooling Ceiling Fan(s), Central, Whole House Fan
Flooring Carpet, Laminate, Tile, Wood
Fireplaces Number 1
Fireplaces Type Insert, Living Room
Window Features Dual Pane Full,Window Coverings,Window Screens
Appliance Built-In Electric Oven, Free Standing Refrigerator, Gas Water Heater, Hood Over Range, Dishwasher, Disposal, Plumbed For Ice Maker, Electric Cook Top
Laundry Cabinets, Gas Hook-Up, Washer Included, Inside Room
Exterior
Parking Features Attached, Garage Door Opener, Garage Facing Front
Garage Spaces 2.0
Fence Back Yard, Wood
Pool Built-In
Utilities Available Public, Electric, Natural Gas Connected
View Other
Roof Type Composition
Topography Trees Few
Street Surface Paved
Porch Uncovered Deck, Uncovered Patio
Private Pool Yes
Building
Lot Description Auto Sprinkler F&R, Landscape Back, Landscape Front
Story 2
Foundation Raised
Sewer Sewer in Street
Water Meter on Site, Water District
Architectural Style Ranch
Level or Stories Two
Schools
Elementary Schools San Juan Unified
Middle Schools San Juan Unified
High Schools San Juan Unified
School District Sacramento
Others
Senior Community No
Tax ID 247-0122-003-0000
Special Listing Condition Successor Trustee Sale
Read Less Info
Want to know what your home might be worth? Contact us for a FREE valuation!

Our team is ready to help you sell your home for the highest possible price ASAP

Bought with Real Broker
GET MORE INFORMATION
Partner | Lic# 1419595






