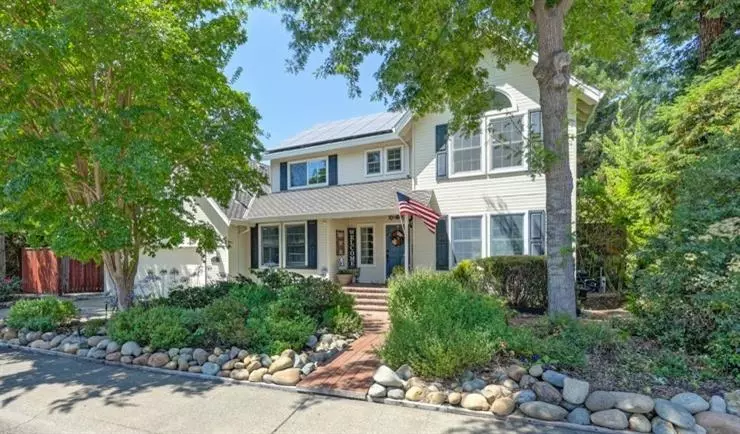$881,000
$881,000
For more information regarding the value of a property, please contact us for a free consultation.
5 Beds
4 Baths
2,652 SqFt
SOLD DATE : 08/24/2023
Key Details
Sold Price $881,000
Property Type Single Family Home
Sub Type Single Family Residence
Listing Status Sold
Purchase Type For Sale
Square Footage 2,652 sqft
Price per Sqft $332
Subdivision Glen Oaks
MLS Listing ID 223065026
Sold Date 08/24/23
Bedrooms 5
Full Baths 3
HOA Y/N No
Originating Board MLS Metrolist
Year Built 1988
Lot Size 0.315 Acres
Acres 0.3145
Property Description
A Carmichael Oasis backing up to a green belt makes this large backyard very peaceful & private. Includes a 1000 sq foot state of the art putting green & custom sand trap, fire pit area, large-covered patio & BBQ area overlooking the beautiful pool, waterfall & jacuzzi. Very large, fenced side yard has a half-court basketball court & extra space for a large dog area or ADU for in-laws or additional revenue. Two large storage sheds/workshops with power and lighting. Upgrades include newer Anderson windows, solar & lifetime roof. Two new, high efficiency, HVAC systems. The kitchen has antique white cabinets & granite countertops, a breakfast bar, tiled/granite bathrooms, newer luxury vinyl flooring downstairs with tile and new carpet upstairs. A game room/2nd primary suite with full bath over the garage with an inside entry. This room has a beautiful deck overlooking the backyard. Flower gardens front and back are stunning. All landscape is on automatic sprinkler/drip for ease of care. Parking - two car garage, plus, two gated off-street parking areas with room for RV. Switzer elementary school & Glen Oaks Tennis/Pickleball & Swim club is a short walk away. This is a one-of-a-kind home beautiful inside and out that you do not want to miss out on!!
Location
State CA
County Sacramento
Area 10608
Direction Winding Way to Stollwood.
Rooms
Master Bathroom Shower Stall(s), Double Sinks, Low-Flow Shower(s), Low-Flow Toilet(s), Tile, Window
Master Bedroom Walk-In Closet
Living Room Deck Attached
Dining Room Formal Room, Space in Kitchen, Dining/Living Combo
Kitchen Breakfast Area, Granite Counter, Tile Counter
Interior
Interior Features Cathedral Ceiling
Heating Central, Fireplace(s), Solar Heating, Gas, Wood Stove, MultiUnits, Natural Gas
Cooling Ceiling Fan(s), Central, Whole House Fan, MultiUnits
Flooring Carpet, Simulated Wood, Tile, Vinyl
Fireplaces Number 1
Fireplaces Type Brick, Living Room, Wood Burning, Gas Piped, Gas Starter
Window Features Dual Pane Full,Window Screens
Appliance Built-In Electric Oven, Gas Cook Top, Gas Plumbed, Gas Water Heater, Ice Maker, Dishwasher, Disposal, Microwave, Double Oven, Plumbed For Ice Maker
Laundry Cabinets, Laundry Closet, Electric, Upper Floor, Inside Area
Exterior
Exterior Feature Balcony, Fire Pit
Parking Features RV Access, Garage Door Opener, Garage Facing Front, Uncovered Parking Space, Guest Parking Available
Garage Spaces 2.0
Fence Back Yard, Metal, Fenced, Wood
Pool Built-In, On Lot
Utilities Available Cable Available, Public, Solar, Electric, Underground Utilities, Internet Available, Natural Gas Connected
Roof Type Shingle,Composition
Topography Level,Trees Many
Street Surface Paved
Porch Back Porch, Covered Deck, Covered Patio, Uncovered Patio
Private Pool Yes
Building
Lot Description Auto Sprinkler F&R, Curb(s)/Gutter(s), Shape Irregular, Grass Artificial, Split Possible, Landscape Back, Landscape Front, Low Maintenance
Story 2
Foundation Raised
Sewer In & Connected, Public Sewer
Water Meter on Site, Water District, Public
Architectural Style Traditional
Level or Stories Two
Schools
Elementary Schools San Juan Unified
Middle Schools San Juan Unified
High Schools San Juan Unified
School District Sacramento
Others
Senior Community No
Tax ID 247-0132-012-0000
Special Listing Condition None
Read Less Info
Want to know what your home might be worth? Contact us for a FREE valuation!

Our team is ready to help you sell your home for the highest possible price ASAP

Bought with Compass
GET MORE INFORMATION
Partner | Lic# 1419595






