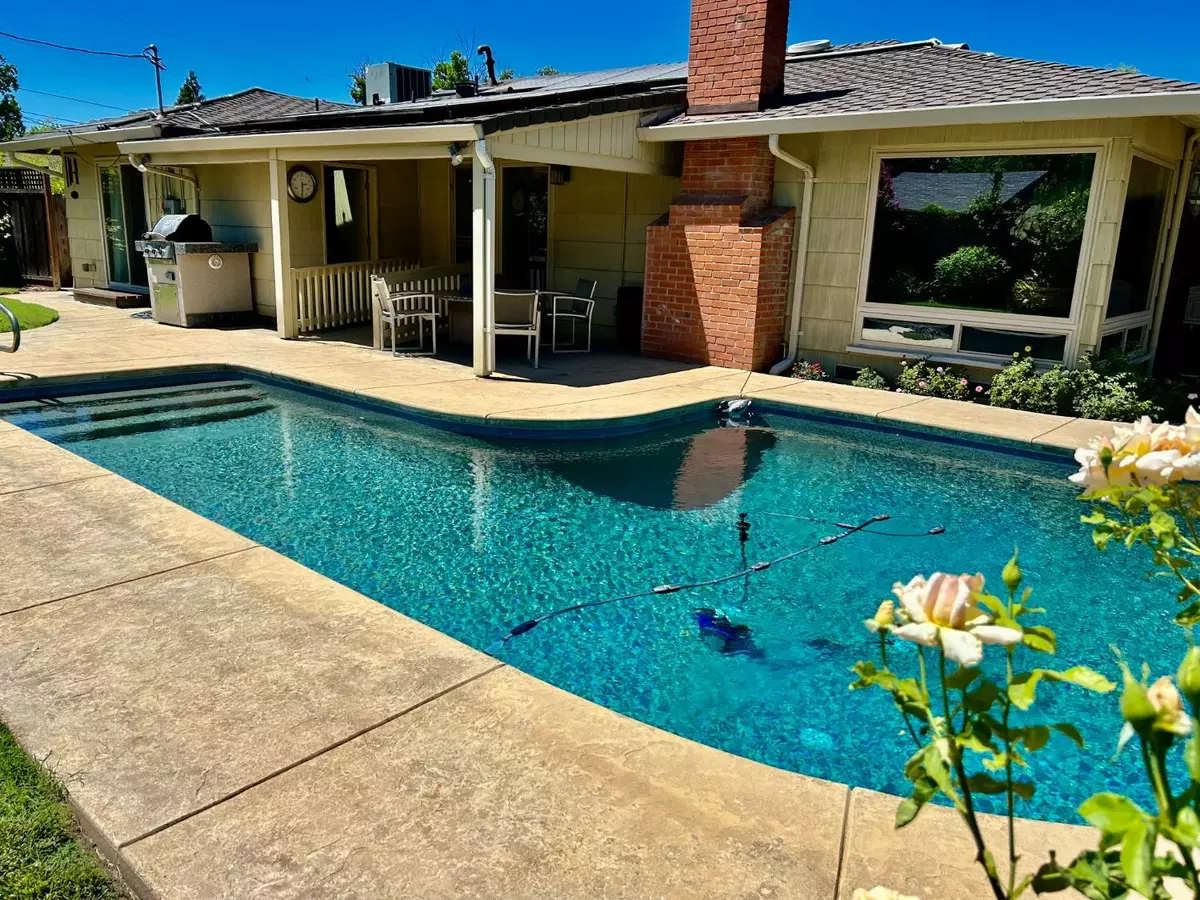$599,950
$599,950
For more information regarding the value of a property, please contact us for a free consultation.
4 Beds
3 Baths
2,207 SqFt
SOLD DATE : 08/24/2023
Key Details
Sold Price $599,950
Property Type Single Family Home
Sub Type Single Family Residence
Listing Status Sold
Purchase Type For Sale
Square Footage 2,207 sqft
Price per Sqft $271
Subdivision Park Woods 01
MLS Listing ID 223060891
Sold Date 08/24/23
Bedrooms 4
Full Baths 2
HOA Y/N No
Originating Board MLS Metrolist
Year Built 1955
Lot Size 9,479 Sqft
Acres 0.2176
Property Description
Large Price Reduction on Your Dream Home on Christmas Tree Lane! Well maintained w/continuous upgrades & proper permits ensures exceptional quality & construction. Enjoy the benefits of owned solar, increasing comfort & reducing energy costs for house & pool. Dual pane windows, newer insulation, skylights, & ceiling fans add more value. Updated Kitchen is beautiful & functional. Just remodeled in 2022, Main Bathroom has a luxurious vibe. Versatile floor plan offers many possibilities w/Bonus Room & 4th Bedroom w/built-in desk is perfect for a Home Office. Dining Room opens to spacious Living Room, overlooking the inviting pool. Living Room features a wet bar w/sink & gas fireplace...real wood floors exude timeless charm. Master Suite has outdoor access. Find an abundance of storage space throughout the home. Enjoy living outdoors w/covered patio, fire pit & built-in BBQ. Pool Bath offers NEW amenities. Electric panel replaced, sub-panel installed, pool re-built! Lush flowering plants border the stamped concrete patio & pool deck. Tuff Shed provides secure storage. Washer, Dryer, Fire Pit w/Chairs & Pool Fridge, TV incl. 2-year Roof Cert. Walk to LUSD schools, close to Lincoln Center, Swenson Golf Course, shopping, restaurants & quick to access I-5. No HOA
Location
State CA
County San Joaquin
Area 20704
Direction I-5, Benjamin Holt Dr Exit (East), East on Ben Holt, Left on Alexandria Place, right on Meadow Ave. 1810 Meadow Ave is on your right. Welcome!
Rooms
Master Bathroom Shower Stall(s), Skylight/Solar Tube
Master Bedroom Closet, Ground Floor, Outside Access
Living Room Other
Dining Room Dining/Living Combo, Formal Area
Kitchen Pantry Cabinet, Skylight(s), Synthetic Counter
Interior
Interior Features Wet Bar
Heating Central, Fireplace(s), Solar Heating
Cooling Ceiling Fan(s), Central, See Remarks
Flooring Carpet, Laminate, Wood, See Remarks
Fireplaces Number 1
Fireplaces Type Brick, Living Room, See Remarks, Gas Starter
Window Features Dual Pane Partial
Appliance Built-In Electric Range, Gas Water Heater, Dishwasher, Disposal, Microwave, Plumbed For Ice Maker, Self/Cont Clean Oven, See Remarks
Laundry Cabinets, Dryer Included, Washer Included, See Remarks, Inside Area
Exterior
Exterior Feature Wet Bar, Fire Pit
Parking Features Attached, Garage Door Opener, Uncovered Parking Spaces 2+, See Remarks
Garage Spaces 2.0
Fence Back Yard, Fenced, Wood
Pool Built-In, Gunite Construction, Solar Heat, See Remarks
Utilities Available Solar, Electric, Natural Gas Connected
Roof Type Composition,See Remarks
Street Surface Paved
Porch Front Porch, Covered Patio
Private Pool Yes
Building
Lot Description Landscape Back, Landscape Front, See Remarks
Story 1
Foundation Combination, Raised, Slab
Sewer Sewer Connected, In & Connected
Water Meter on Site, Public
Schools
Elementary Schools Lincoln Unified
Middle Schools Lincoln Unified
High Schools Lincoln Unified
School District San Joaquin
Others
Senior Community No
Tax ID 077-224-14
Special Listing Condition None
Read Less Info
Want to know what your home might be worth? Contact us for a FREE valuation!

Our team is ready to help you sell your home for the highest possible price ASAP

Bought with Lazar Homes
GET MORE INFORMATION
Partner | Lic# 1419595






