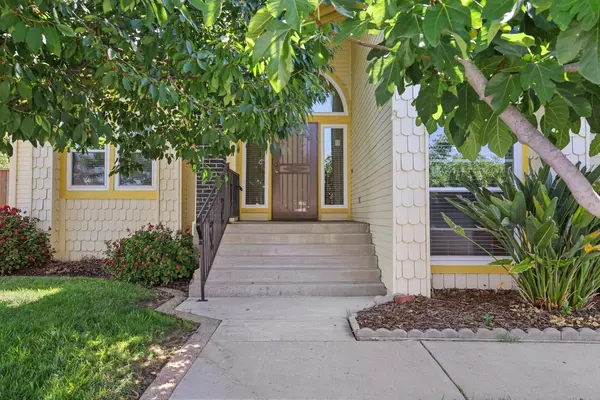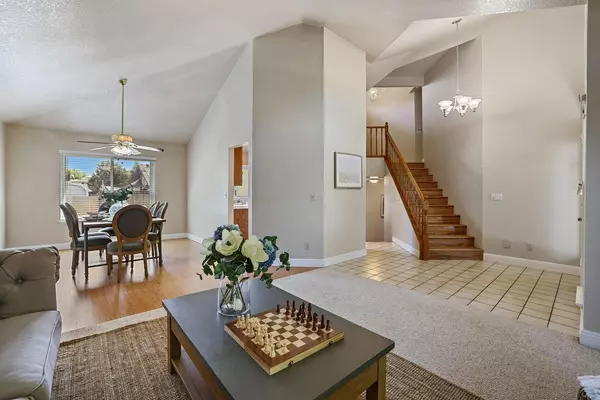$572,500
$565,000
1.3%For more information regarding the value of a property, please contact us for a free consultation.
4 Beds
3 Baths
2,214 SqFt
SOLD DATE : 08/24/2023
Key Details
Sold Price $572,500
Property Type Single Family Home
Sub Type Single Family Residence
Listing Status Sold
Purchase Type For Sale
Square Footage 2,214 sqft
Price per Sqft $258
MLS Listing ID 223062450
Sold Date 08/24/23
Bedrooms 4
Full Baths 3
HOA Y/N No
Originating Board MLS Metrolist
Year Built 1991
Lot Size 9,500 Sqft
Acres 0.2181
Property Description
Welcome to the Quail Hollow neighborhood! You'll love this lovingly cared for and darling bird house'' style tri-level home. It has four bedrooms, 3 full bathrooms, and a 3-car garage with a pass through to the backyard on the single car slot. Notable characteristics of the well-designed floor plan include a first-floor primary suite, a first floor secondary bedroom (perfect for a nursery, home gym, or office), and a loft to accompany the two upstairs bedrooms (great for a play room, craft room, or fifth bedroom). The mid-level kitchen boasts a convenient pantry closet and breakfast nook which overlooks the first-floor family room. On the first floor floor you'll also find slider access to patio and backyard via the family room and primary bedroom, and a large laundry room with ample built in cabinetry. The backyard features the perfect mix between concrete entertaining and lounging space and freshly landscaped grass and foliage. Recents updates include new dual pane windows, blinds, interior and exterior paint, laminate flooring, light fixture and more! There's a lot to love about this home, make sure you schedule a showing to see it for yourself!
Location
State CA
County Sacramento
Area 10632
Direction 99 to Elm, left onto Sparrow, house in on the left
Rooms
Master Bathroom Shower Stall(s), Double Sinks, Tile, Tub
Master Bedroom Closet, Ground Floor, Outside Access
Living Room Cathedral/Vaulted
Dining Room Formal Area
Kitchen Breakfast Area, Pantry Closet, Tile Counter
Interior
Heating Central, Fireplace(s), Gas
Cooling Ceiling Fan(s), Central, Whole House Fan, MultiZone
Flooring Laminate, Tile, Vinyl
Fireplaces Number 3
Fireplaces Type Living Room, Master Bedroom, Double Sided, Wood Burning, Gas Starter
Window Features Dual Pane Full
Appliance Gas Water Heater, Hood Over Range, Dishwasher, Free Standing Electric Range
Laundry Cabinets, Electric, Gas Hook-Up, Ground Floor, Inside Room
Exterior
Parking Features RV Possible, Drive Thru Garage, Garage Facing Front
Garage Spaces 3.0
Fence Back Yard, Wood, Front Yard
Utilities Available Public, Electric, Natural Gas Connected
Roof Type Tile
Topography Level
Street Surface Asphalt
Porch Covered Patio
Private Pool No
Building
Lot Description Auto Sprinkler F&R, Curb(s)/Gutter(s), Landscape Back, Landscape Front
Story 2
Foundation Raised, Slab
Sewer In & Connected, Public Sewer
Water Water District, Public
Level or Stories ThreeOrMore
Schools
Elementary Schools Galt Joint Union
Middle Schools Galt Joint Union
High Schools Galt Joint Uhs
School District Sacramento
Others
Senior Community No
Tax ID 148-0460-010-0000
Special Listing Condition None
Pets Allowed Yes
Read Less Info
Want to know what your home might be worth? Contact us for a FREE valuation!

Our team is ready to help you sell your home for the highest possible price ASAP

Bought with Parker Realty
GET MORE INFORMATION
Partner | Lic# 1419595






