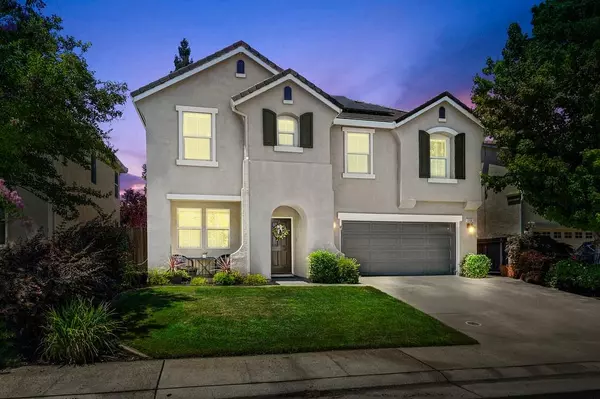$850,990
$864,990
1.6%For more information regarding the value of a property, please contact us for a free consultation.
5 Beds
3 Baths
2,864 SqFt
SOLD DATE : 08/31/2023
Key Details
Sold Price $850,990
Property Type Single Family Home
Sub Type Single Family Residence
Listing Status Sold
Purchase Type For Sale
Square Footage 2,864 sqft
Price per Sqft $297
Subdivision Sunset West
MLS Listing ID 223068269
Sold Date 08/31/23
Bedrooms 5
Full Baths 3
HOA Y/N No
Originating Board MLS Metrolist
Year Built 2002
Lot Size 5,027 Sqft
Acres 0.1154
Property Description
Welcome to your dream home! This stunning residence boasts 5 bedrooms & 3 bathrooms that seamlessly blend comfort, luxury & energy efficiency. The remodeled kitchen is a culinary enthusiast's dream, featuring granite countertops that complement the sleek stainless-steel appliances. The large island provides ample workspace and doubles as a casual dining spot, while the soft-close shaker doors and pull-out drawers enhance both functionality & elegance. The walk-in pantry ensures storage space is never an issue. Atop the staircase you'll find a spacious loft and oversized bedrooms with plush new carpeting & ceiling fans for optimal comfort. The master suite exudes opulence, featuring a master bath complete with dual vanities, vessel sinks, & shiplap accents, a spacious walk-in shower & soaking tub. In the backyard oasis, you'll find a low-maintenance haven designed for relaxation & entertainment. The pebble tec pool takes center stage, surrounded by lush landscaping & water features that create a soothing ambiance, while the built-in bbq and pergola offer a perfect setting for outdoor gatherings & alfresco dining. Every detail has been carefully selected. With its solar ownership, contemporary upgrades & inviting amenities, this home embodies the epitome of modern luxury living
Location
State CA
County Placer
Area 12765
Direction I-80 east to HWY65, take Pleasant Grove exit and go right to Arnold Drive, go left and follow it past the park. Home is about 9 houses down on the left.
Rooms
Master Bathroom Shower Stall(s), Double Sinks, Soaking Tub, Tile, Walk-In Closet, Quartz, Window
Living Room Great Room, View
Dining Room Dining/Family Combo
Kitchen Pantry Closet, Granite Counter, Island
Interior
Heating Central, Fireplace(s)
Cooling Ceiling Fan(s), Central, Whole House Fan, MultiZone
Flooring Carpet, Tile
Fireplaces Number 1
Fireplaces Type Electric, Family Room
Equipment Attic Fan(s)
Window Features Solar Screens,Dual Pane Full,Window Coverings,Window Screens
Appliance Free Standing Gas Oven, Free Standing Gas Range, Gas Water Heater, Dishwasher, Disposal, Microwave, Plumbed For Ice Maker, Self/Cont Clean Oven
Laundry Cabinets, Electric, Upper Floor, Hookups Only, Inside Room
Exterior
Exterior Feature BBQ Built-In
Parking Features Attached, Garage Door Opener, Garage Facing Front
Garage Spaces 2.0
Fence Back Yard, Fenced, Wood
Pool Built-In, On Lot, Dark Bottom, Pool Sweep, Gunite Construction
Utilities Available Public, Solar, Electric, Internet Available, Natural Gas Connected
Roof Type Tile
Topography Level
Street Surface Asphalt
Porch Front Porch, Covered Patio
Private Pool Yes
Building
Lot Description Auto Sprinkler Front, Curb(s), Shape Regular, Street Lights, Landscape Back, Landscape Front
Story 2
Foundation Slab
Builder Name KB Homes
Sewer Sewer Connected, Public Sewer
Water Public
Architectural Style Cape Cod
Level or Stories Two
Schools
Elementary Schools Rocklin Unified
Middle Schools Rocklin Unified
High Schools Rocklin Unified
School District Placer
Others
Senior Community No
Tax ID 365-170-027-000
Special Listing Condition None
Read Less Info
Want to know what your home might be worth? Contact us for a FREE valuation!

Our team is ready to help you sell your home for the highest possible price ASAP

Bought with Non-MLS Office
GET MORE INFORMATION
Partner | Lic# 1419595






