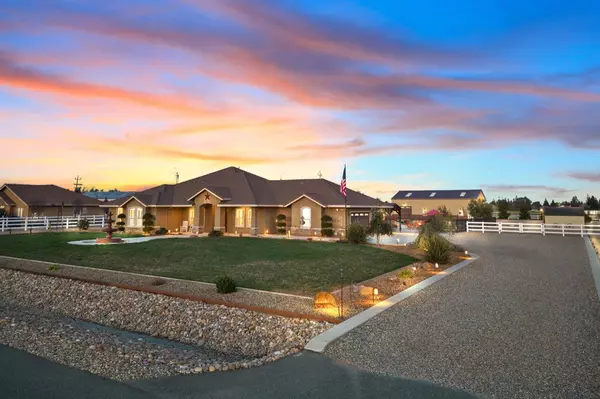$1,450,000
$1,450,000
For more information regarding the value of a property, please contact us for a free consultation.
4 Beds
3 Baths
2,935 SqFt
SOLD DATE : 09/06/2023
Key Details
Sold Price $1,450,000
Property Type Single Family Home
Sub Type Single Family Residence
Listing Status Sold
Purchase Type For Sale
Square Footage 2,935 sqft
Price per Sqft $494
MLS Listing ID 223006337
Sold Date 09/06/23
Bedrooms 4
Full Baths 2
HOA Y/N No
Originating Board MLS Metrolist
Year Built 2015
Lot Size 1.900 Acres
Acres 1.9
Property Description
Welcome to your dream home located in the highly sought-after Johnson Ranch Estates, where you can indulge in the ultimate luxurious and country living experience. This breathtaking home greets you with a meticulously landscaped courtyard and invites you into a spacious and exquisitely designed interior.With 2,935 sqft of living space, this Ranchette style home boasts 4 bedrooms and 2.5 baths, featuring an open concept living area with vaulted ceilings, a gourmet kitchen with stunning granite countertops, stainless steel appliances, and elegant plantation shutters.Situated on 1.9 acres of stunning land, this incredible property offers a custom 40 x 60 fully insulated shop, ideal for the hobbyist or car enthusiast. Step outside and immerse yourself in resort-style living with a sparkling heated saltwater pool and hot tub. The LED lights reflecting on the water and the soothing sound of the fountains make for a truly serene experience.Enjoy ample outdoor space, perfect for entertaining and relaxation, including an outdoor kitchen with a pergola, covered RV parking, a wrap-around driveway, fruit trees, and raised garden beds. Savor stunning sunrises and sunsets from the comfort of your backyard.Don't miss the chance to make this remarkable property your forever home!
Location
State CA
County Sacramento
Area 10632
Direction From Hwy 99 take Twin Cities, Go West 1/2 mile left on MidWay , left on Christylyn Way
Rooms
Master Bathroom Double Sinks, Soaking Tub, Tile, Tub, Walk-In Closet
Master Bedroom Walk-In Closet, Outside Access, Sitting Area
Living Room Cathedral/Vaulted, Great Room, View
Dining Room Formal Room, Dining Bar, Dining/Family Combo, Space in Kitchen, Dining/Living Combo
Kitchen Breakfast Area, Pantry Closet, Granite Counter, Island, Island w/Sink, Kitchen/Family Combo
Interior
Interior Features Formal Entry
Heating Central
Cooling Ceiling Fan(s), Central
Flooring Carpet, Tile
Appliance Built-In BBQ, Built-In Gas Range, Built-In Refrigerator
Laundry Cabinets, Inside Room
Exterior
Parking Features Attached, RV Access, Covered, RV Garage Detached, RV Possible, RV Storage
Garage Spaces 10.0
Fence Back Yard, Metal
Pool Built-In, Salt Water
Utilities Available Propane Tank Leased, See Remarks
Roof Type Tile
Porch Awning, Back Porch, Covered Deck, Covered Patio
Private Pool Yes
Building
Lot Description Auto Sprinkler F&R, Landscape Back, Landscape Front, Low Maintenance
Story 1
Foundation Slab
Sewer Septic Connected
Water Well
Architectural Style Ranch
Schools
Elementary Schools Galt Joint Union
Middle Schools Galt Joint Union
High Schools Galt Joint Uhs
School District Sacramento
Others
Senior Community No
Tax ID 148-1060-004-0000
Special Listing Condition None
Read Less Info
Want to know what your home might be worth? Contact us for a FREE valuation!

Our team is ready to help you sell your home for the highest possible price ASAP

Bought with Realty One Group Complete
GET MORE INFORMATION
Partner | Lic# 1419595






