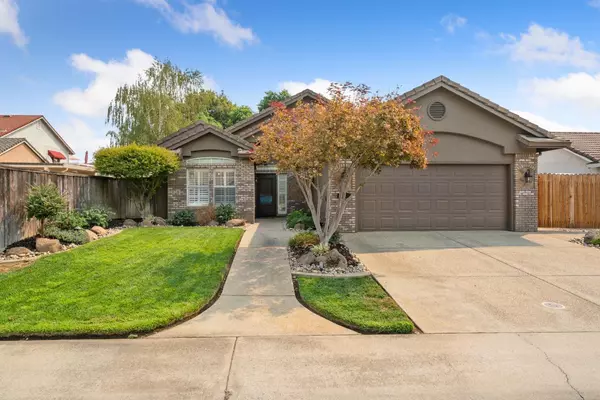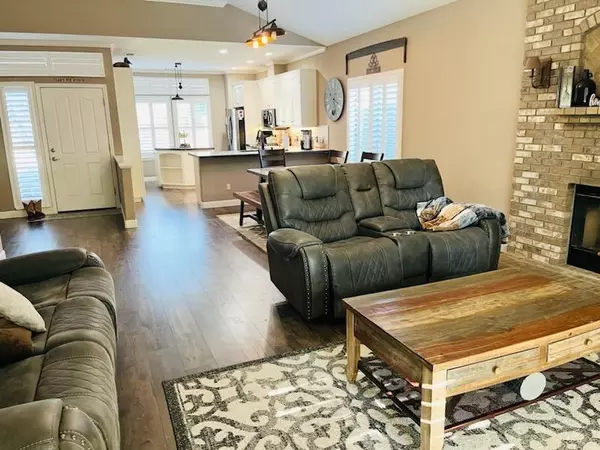$556,000
$535,000
3.9%For more information regarding the value of a property, please contact us for a free consultation.
3 Beds
2 Baths
1,600 SqFt
SOLD DATE : 09/08/2023
Key Details
Sold Price $556,000
Property Type Single Family Home
Sub Type Single Family Residence
Listing Status Sold
Purchase Type For Sale
Square Footage 1,600 sqft
Price per Sqft $347
MLS Listing ID 223079198
Sold Date 09/08/23
Bedrooms 3
Full Baths 2
HOA Y/N No
Year Built 1995
Lot Size 8,276 Sqft
Acres 0.19
Property Sub-Type Single Family Residence
Source MLS Metrolist
Property Description
Imagine the joy you experience after seeing an exceptional home. It makes you want to copy everything! It's right here in Galt and virtually has it all! From the moment you drive up to the curb, you will see just how lovely it is and how much care has gone into making it perfect. Interior features: Newer LVP flooring (a lot of the pictures show previous flooring), carpet & baseboards throughout. Plantation shutters in every room. New whole house fan, New kitchen appliances & sink w/beautiful granite counters in kitchen & baths. Upgraded recessed lighting & ceiling fans/light fixtures throughout. B/I Corner entertainment piece. Master bath has large walk in closet & outside access. All closets have some sort of closet system installed. Neutral colors & designer touches. Inside laundry with added cabinetry. In total, it must be seen to truly appreciate. Exterior features: 2 car garage with professional epoxy floor. New water heater. Added storage & workbench. Attic access with storage lighting. Insulated garage door. B/I garage vacuum system. 30x12 Boat storage. RV access with custom built, 16 ft metal frame gate. She shed. A lot of extra electrical & lighting added. Patio cover w/fan. Lots of hardscape. Raised flower bed, Newer fencing & beautifully landscaped. See it quickly!
Location
State CA
County Sacramento
Area 10632
Direction Lincoln Way - Left on Ranch Rd - Rt on Bridle Path. No signage for now.
Rooms
Guest Accommodations No
Master Bathroom Shower Stall(s), Double Sinks, Granite
Master Bedroom Walk-In Closet, Outside Access
Living Room Other
Dining Room Dining/Family Combo
Kitchen Pantry Cabinet, Granite Counter, Island, Kitchen/Family Combo
Interior
Heating Central, Fireplace(s)
Cooling Ceiling Fan(s), Central, Whole House Fan
Flooring Carpet, Vinyl
Fireplaces Number 1
Fireplaces Type Wood Burning, Other
Window Features Dual Pane Full
Appliance Free Standing Gas Range, Dishwasher, Disposal, Microwave
Laundry Cabinets, Inside Room
Exterior
Parking Features Boat Storage, RV Access, See Remarks, Other
Garage Spaces 2.0
Fence Wood
Utilities Available Public
Roof Type Tile
Topography Level
Street Surface Paved
Porch Covered Patio
Private Pool No
Building
Lot Description Auto Sprinkler F&R, Curb(s)/Gutter(s), Street Lights, Landscape Back, Landscape Front, Low Maintenance
Story 1
Foundation Slab
Sewer In & Connected, Public Sewer
Water Public
Schools
Elementary Schools Galt Joint Union
Middle Schools Galt Joint Union
High Schools Galt Joint Uhs
School District Sacramento
Others
Senior Community No
Tax ID 150-0420-038-0000
Special Listing Condition Offer As Is
Read Less Info
Want to know what your home might be worth? Contact us for a FREE valuation!

Our team is ready to help you sell your home for the highest possible price ASAP

Bought with Coldwell Banker Realty
GET MORE INFORMATION
Partner | Lic# 1419595






