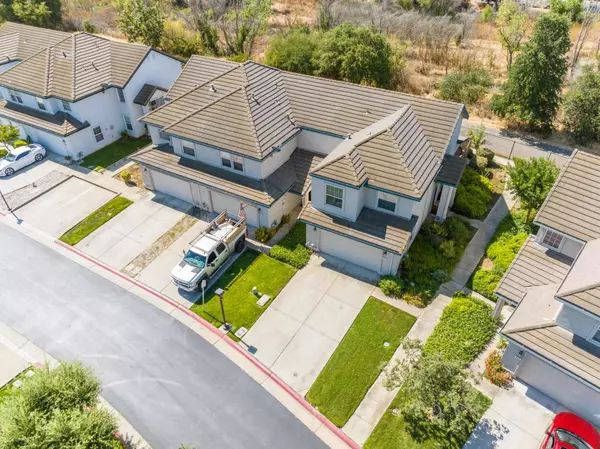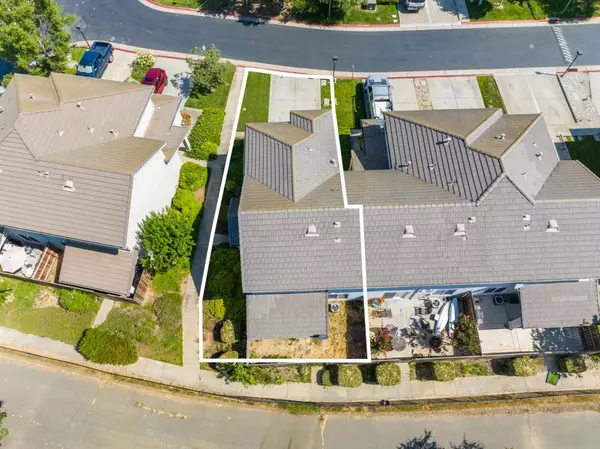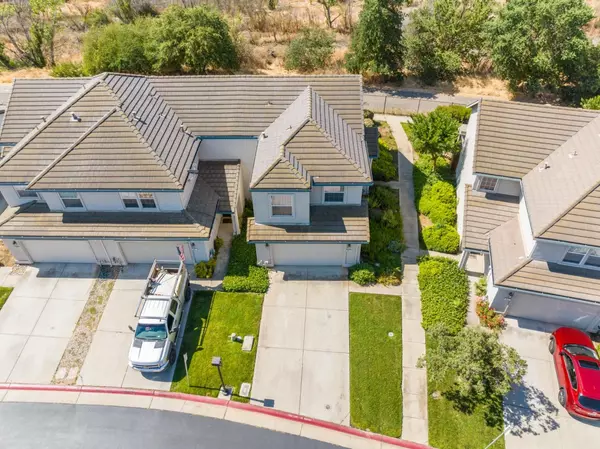$390,000
$419,000
6.9%For more information regarding the value of a property, please contact us for a free consultation.
4 Beds
3 Baths
1,446 SqFt
SOLD DATE : 09/08/2023
Key Details
Sold Price $390,000
Property Type Condo
Sub Type Condominium
Listing Status Sold
Purchase Type For Sale
Square Footage 1,446 sqft
Price per Sqft $269
MLS Listing ID 223062738
Sold Date 09/08/23
Bedrooms 4
Full Baths 2
HOA Fees $220/mo
HOA Y/N Yes
Originating Board MLS Metrolist
Year Built 2005
Lot Size 1,786 Sqft
Acres 0.041
Property Description
Welcome to this beautiful 4 bedroom home with 2.5 baths nestled in a serene neighborhood. This stunning residence offers an exceptional living experience with 1,446 sq ft of living space. The main living area boasts an open concept design, allowing for seamless flow between the living room, dining area, and kitchen. Natural light floods the space through large windows, creating an inviting atmosphere. The home has been updated in 2020 with new interior paint, new blinds, new doors, new fixtures, and new vanities and laminate floors in the bathrooms. Step outside into your private oasis. The backyard is complete with a covered patio and is low maintenance. It's the perfect setting for hosting gatherings, relaxing with loved ones, or simply enjoying the California sunshine. Conveniently located near shopping centers, schools, parks, and major transportation routes, providing easy access to everything you need!
Location
State CA
County Sacramento
Area 10632
Direction CA 99 South, Exit Jackson Rd, Left on Stockton Blvd, at roundabout exit towards Twin Cities Rd, Right on Stockton Blvd, Left on Walnut Ave, Right at Vintage Oak Ave, Left on Polar Bear Cir
Rooms
Living Room Other
Dining Room Dining/Family Combo
Kitchen Synthetic Counter
Interior
Heating Central
Cooling Ceiling Fan(s), Central
Flooring Carpet, Laminate, Tile
Laundry Inside Area
Exterior
Parking Features Attached, Guest Parking Available
Garage Spaces 2.0
Utilities Available Public
Amenities Available Greenbelt
Roof Type Tile
Private Pool No
Building
Lot Description Cul-De-Sac, Shape Regular
Story 2
Foundation Slab
Sewer In & Connected
Water Public
Schools
Elementary Schools Galt Joint Union
Middle Schools Galt Joint Union
High Schools Galt Joint Uhs
School District Sacramento
Others
HOA Fee Include MaintenanceExterior, Other
Senior Community No
Tax ID 148-0780-086-0000
Special Listing Condition None
Read Less Info
Want to know what your home might be worth? Contact us for a FREE valuation!

Our team is ready to help you sell your home for the highest possible price ASAP

Bought with Portfolio Real Estate
GET MORE INFORMATION
Partner | Lic# 1419595






