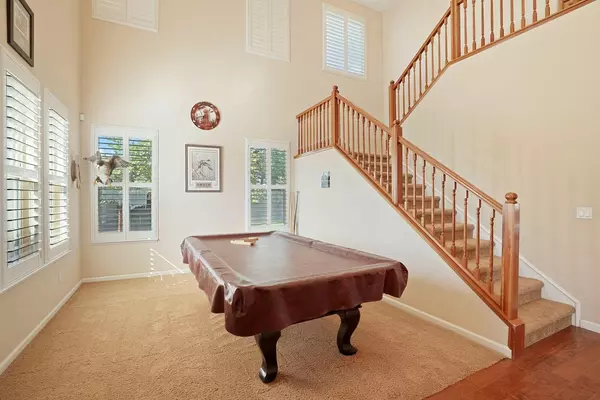$748,000
$739,000
1.2%For more information regarding the value of a property, please contact us for a free consultation.
4 Beds
3 Baths
2,944 SqFt
SOLD DATE : 09/28/2023
Key Details
Sold Price $748,000
Property Type Single Family Home
Sub Type Single Family Residence
Listing Status Sold
Purchase Type For Sale
Square Footage 2,944 sqft
Price per Sqft $254
MLS Listing ID 223081626
Sold Date 09/28/23
Bedrooms 4
Full Baths 3
HOA Y/N No
Originating Board MLS Metrolist
Year Built 2005
Lot Size 0.381 Acres
Acres 0.381
Property Description
RARE FIND! This four bedroom, three full bathroom Keystone Hofmann home boasts several hard-to-find features including an over a third of an acre lot, a four car pass-through garage, RV access, two storage sheds, a first floor bedroom and full bathroom, an upstairs loft, and no rear neighbors, all situated at the end of a cul-de-sac! Interior finishes include engineered hardwood floors, wood cabinets, granite countertops, and upgraded lighting. The backyard is a blank slate beaming with potential -- easily add a pool, spa, outdoor kitchen, ADU, batting cage, or whatever else your heart desires! Enjoy the conveniences of suburban living and the amenities of country living with this beautiful home!
Location
State CA
County Sacramento
Area 10632
Direction 99 to Twin Cities, Right onto Carillion Blvd, Right onto Chelsham Ave, Right onto Stoneygate
Rooms
Family Room Cathedral/Vaulted, Great Room
Master Bathroom Double Sinks, Jetted Tub, Tile, Tub, Walk-In Closet, Window
Master Bedroom Sitting Area
Living Room Great Room, View
Dining Room Formal Area
Kitchen Pantry Closet, Granite Counter, Island
Interior
Interior Features Cathedral Ceiling
Heating Central, Fireplace(s), Gas
Cooling Ceiling Fan(s), Central, Whole House Fan, MultiZone
Flooring Carpet, Tile, Wood
Fireplaces Number 1
Fireplaces Type Gas Log
Window Features Dual Pane Full
Appliance Gas Cook Top, Gas Plumbed, Gas Water Heater, Hood Over Range, Dishwasher, Disposal, Microwave
Laundry Cabinets, Sink, Upper Floor, Inside Room
Exterior
Exterior Feature Dog Run, Entry Gate
Parking Features Attached, RV Access, Drive Thru Garage, Tandem Garage
Garage Spaces 4.0
Fence Back Yard, Wood
Utilities Available Public, Electric, Internet Available, Natural Gas Connected
Roof Type Tile
Topography Level
Street Surface Asphalt
Porch Front Porch
Private Pool No
Building
Lot Description Auto Sprinkler F&R, Court, Cul-De-Sac, Landscape Back, Landscape Front
Story 2
Foundation Concrete, Slab
Sewer In & Connected, Public Sewer
Water Public
Level or Stories Two
Schools
Elementary Schools Galt Joint Union
Middle Schools Galt Joint Union
High Schools Galt Joint Uhs
School District Sacramento
Others
Senior Community No
Tax ID 150-0620-010-0000
Special Listing Condition None
Pets Allowed Yes
Read Less Info
Want to know what your home might be worth? Contact us for a FREE valuation!

Our team is ready to help you sell your home for the highest possible price ASAP

Bought with Schaffer & Company, Realtors
GET MORE INFORMATION
Partner | Lic# 1419595






