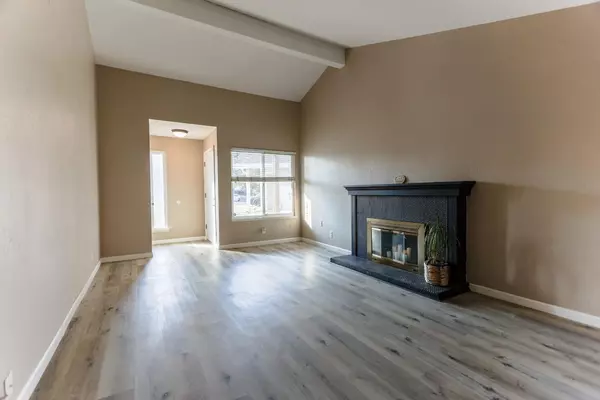$350,000
$330,000
6.1%For more information regarding the value of a property, please contact us for a free consultation.
2 Beds
2 Baths
1,118 SqFt
SOLD DATE : 09/29/2023
Key Details
Sold Price $350,000
Property Type Multi-Family
Sub Type Halfplex
Listing Status Sold
Purchase Type For Sale
Square Footage 1,118 sqft
Price per Sqft $313
MLS Listing ID 223078296
Sold Date 09/29/23
Bedrooms 2
Full Baths 2
HOA Y/N No
Originating Board MLS Metrolist
Year Built 1981
Lot Size 7,026 Sqft
Acres 0.1613
Property Description
Welcome to this charming home that offers comfortable living and modern amenities. With a generous 1,118 square feet of living space, this 2-bedroom, 2-bathroom halfplex creates a perfect blend of indoor and outdoor living. As you step inside, you'll immediately appreciate the thoughtfully designed layout that maximizes both space and functionality. The main living areas boast recently upgraded laminate flooring, lending a fresh and stylish touch to the interior. The heart of the home centers around a cozy fireplace, providing a warm focal point for those chilly evenings. The open-concept design seamlessly connects the living, dining, and kitchen areas, making it easy to stay engaged with loved ones or guests while cooking up delicious meals. The unique quality of this home is when you step outside the expansive backyard area. The yard is graced with mature fruit trees that not only provide shade and beauty but also the space for all your entertaining needs. Conveniently situated close to a freeway, shopping centers, and public transport options, this home offers easy access to urban amenities while maintaining a quiet neighborhood atmosphere. Don't miss out on this Sacramento Gem!
Location
State CA
County Sacramento
Area 10660
Direction From Madison Ave head south on Harrison St, right on Tresler Ave destination on right.
Rooms
Master Bathroom Shower Stall(s)
Master Bedroom Walk-In Closet
Living Room Cathedral/Vaulted
Dining Room Dining/Living Combo
Kitchen Laminate Counter
Interior
Interior Features Cathedral Ceiling
Heating Central, Fireplace(s)
Cooling Central
Flooring Laminate, Tile
Fireplaces Number 1
Fireplaces Type Family Room, Wood Burning
Appliance Dishwasher, Disposal, Microwave, Free Standing Electric Oven, Free Standing Electric Range
Laundry In Garage
Exterior
Parking Features Attached, Garage Door Opener, Garage Facing Front
Garage Spaces 2.0
Utilities Available Public
Roof Type Composition
Private Pool No
Building
Lot Description Curb(s)/Gutter(s)
Story 1
Foundation Concrete, Slab
Sewer In & Connected
Water Public
Schools
Elementary Schools Twin Rivers Unified
Middle Schools Twin Rivers Unified
High Schools Twin Rivers Unified
School District Sacramento
Others
Senior Community No
Tax ID 228-0550-053-0000
Special Listing Condition None
Pets Allowed Yes
Read Less Info
Want to know what your home might be worth? Contact us for a FREE valuation!

Our team is ready to help you sell your home for the highest possible price ASAP

Bought with Marker Real Estate
GET MORE INFORMATION
Partner | Lic# 1419595






