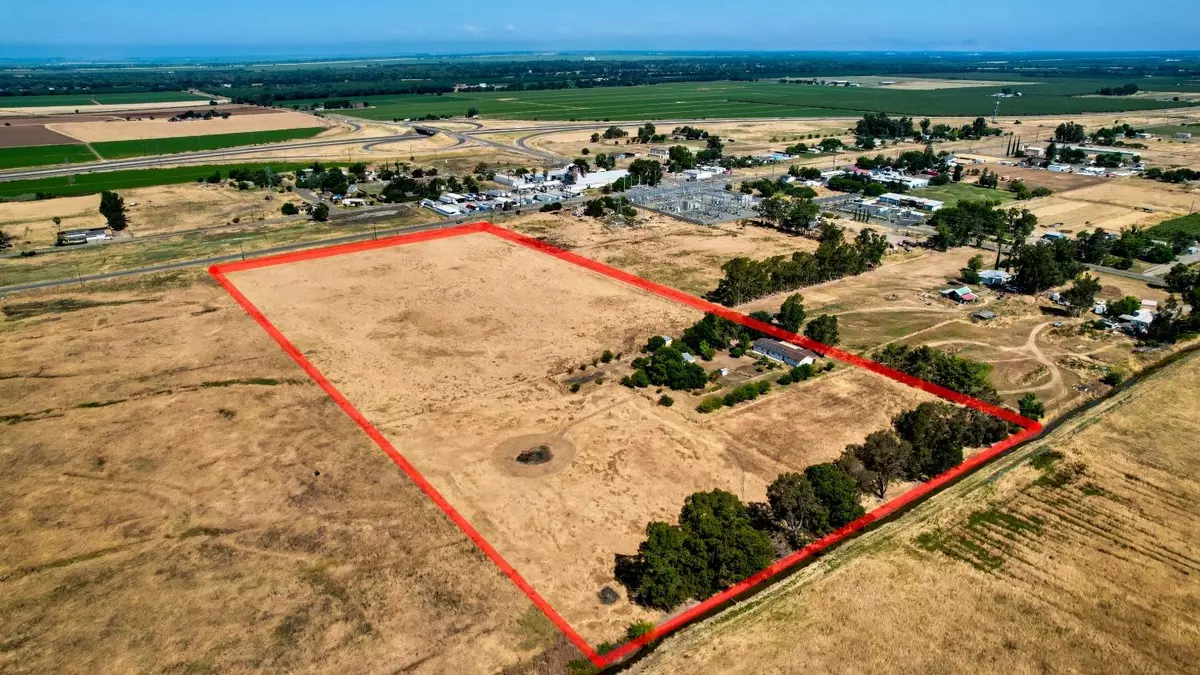$825,000
$840,000
1.8%For more information regarding the value of a property, please contact us for a free consultation.
2 Beds
2 Baths
1,536 SqFt
SOLD DATE : 09/29/2023
Key Details
Sold Price $825,000
Property Type Single Family Home
Sub Type Single Family Residence
Listing Status Sold
Purchase Type For Sale
Square Footage 1,536 sqft
Price per Sqft $537
MLS Listing ID 223060560
Sold Date 09/29/23
Bedrooms 2
Full Baths 2
HOA Y/N No
Originating Board MLS Metrolist
Year Built 2009
Lot Size 17.420 Acres
Acres 17.42
Lot Dimensions 583x1238x585x934x303
Property Description
This charming 1,536 sqft ranch style home is a single story with 2 bedrooms / 2 bathrooms. Bedrooms, hallway and family room have hardwood plank flooring. The galley kitchen has space for dining and opens into the family room for an open space feeling. Just off the dining space is very large laundry room with space for office/storage/craft room. The garage is finished with sheetrock, 23' deep with manual garage door. Interior has fresh paint. The property is level and regular in shape with opportunity for farm, planting or livestockThe shop is 1200 sqft with 2 rollup doors and workshop space. In the rear yard there is a panel and septic hookup for trailer. Property is on well and septic system. Gated Entry to the property allows you ultimate privacy. BONUSSolar on the house to help with energy costs!!!!
Location
State CA
County Sutter
Area 12412
Direction Hwy 70 North, exit Nicolaus Ave, right on El Centro Blvd to property on left.
Rooms
Master Bathroom Shower Stall(s), Double Sinks, Window
Master Bedroom 15x16 Ground Floor, Walk-In Closet
Bedroom 2 11x14
Living Room View
Dining Room 10x8 Breakfast Nook, Space in Kitchen
Kitchen 16x10 Other Counter, Pantry Closet, Laminate Counter
Family Room 23x13
Interior
Heating Central, Electric
Cooling Ceiling Fan(s), Central
Flooring Laminate, Linoleum, Vinyl, Wood
Window Features Window Coverings,Window Screens
Appliance Built-In Electric Oven, Free Standing Refrigerator, Ice Maker, Dishwasher, Disposal, Microwave, Plumbed For Ice Maker, Self/Cont Clean Oven, Electric Cook Top, Electric Water Heater
Laundry Cabinets, Electric, Space For Frzr/Refr, Ground Floor, Inside Room
Exterior
Exterior Feature Entry Gate
Parking Features 24'+ Deep Garage, Attached, RV Access, RV Possible, Side-by-Side, Garage Facing Front
Garage Spaces 2.0
Fence Wire, Fenced, Full
Utilities Available Public, Solar, Electric
View Pasture
Roof Type Composition,See Remarks
Topography Snow Line Below,Level,Trees Few
Porch Covered Patio
Private Pool No
Building
Lot Description Private, Secluded, Shape Regular, Low Maintenance
Story 1
Foundation Raised
Sewer Septic Connected, Septic System
Water Well, Private
Architectural Style Ranch
Level or Stories One
Schools
Elementary Schools Marcum-Illinois
Middle Schools Marcum-Illinois
High Schools East Nicolaus Joint
School District Sutter
Others
Senior Community No
Tax ID 33-180-030
Special Listing Condition Probate Listing
Pets Allowed Yes
Read Less Info
Want to know what your home might be worth? Contact us for a FREE valuation!

Our team is ready to help you sell your home for the highest possible price ASAP

Bought with Showcase Real Estate
GET MORE INFORMATION
Partner | Lic# 1419595






