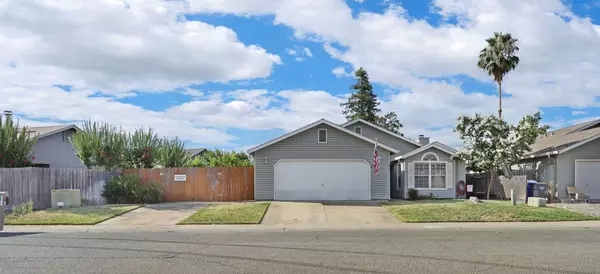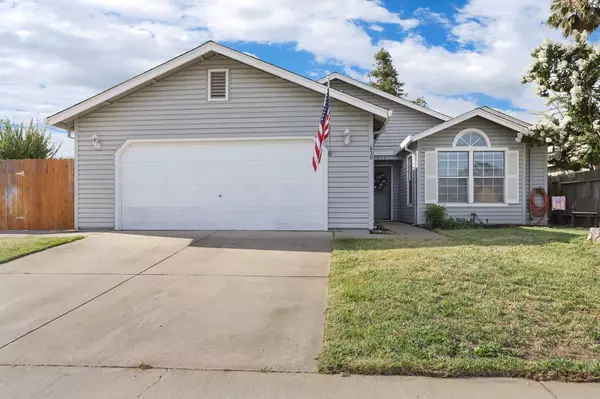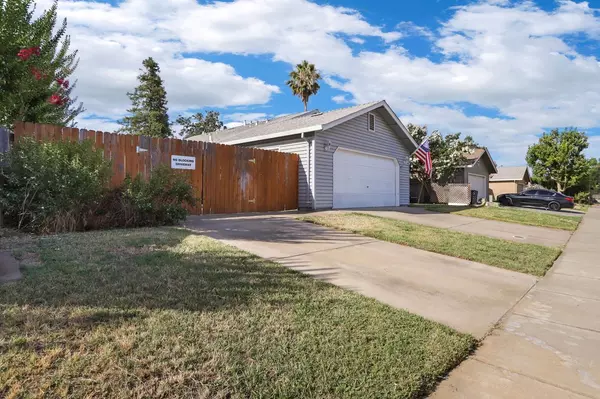$470,000
$455,000
3.3%For more information regarding the value of a property, please contact us for a free consultation.
3 Beds
2 Baths
1,304 SqFt
SOLD DATE : 10/06/2023
Key Details
Sold Price $470,000
Property Type Single Family Home
Sub Type Single Family Residence
Listing Status Sold
Purchase Type For Sale
Square Footage 1,304 sqft
Price per Sqft $360
MLS Listing ID 223069973
Sold Date 10/06/23
Bedrooms 3
Full Baths 2
HOA Y/N No
Originating Board MLS Metrolist
Year Built 1992
Lot Size 7,433 Sqft
Acres 0.1706
Property Description
Charming family home in Galt with a bright and spacious open floor plan. 3 bedrooms 2 bathrooms that have been updated. Laminate wood flooring throughout with carpet in the primary bedroom. Updated bathrooms with tile flooring. Whole house fan. Kitchen has space for dining, updated with tile backsplash, corian countertops, 5 burner gas stove/oven with ample storage cabinets in kitchen. An inside laundry room with storage cabinets. Two car garage has plenty of space for parking/storage with easy access and side yard gated potential RV parking. Entertaining & beautiful landscaped backyard with room for a pool and recreational toys. Covered patio, firepit area, hot tub and fruit trees. This home is located close to freeway access, schools, shopping, parks and ready for you to make it your home.
Location
State CA
County Sacramento
Area 10632
Direction Elm Street to Oak, south on Oak, right on Victorian.
Rooms
Family Room Great Room
Master Bathroom Tub w/Shower Over
Master Bedroom Closet, Walk-In Closet
Living Room Great Room
Dining Room Breakfast Nook, Formal Room, Space in Kitchen, Dining/Living Combo
Kitchen Breakfast Area, Other Counter, Pantry Cabinet, Stone Counter, Synthetic Counter, Kitchen/Family Combo
Interior
Interior Features Formal Entry
Heating Central
Cooling Central, Whole House Fan
Flooring Carpet, Tile, Vinyl
Equipment Attic Fan(s)
Window Features Dual Pane Full
Appliance Free Standing Gas Oven, Free Standing Gas Range, Dishwasher, Disposal, Microwave
Laundry Hookups Only, Inside Area
Exterior
Parking Features Attached, Boat Storage, RV Access, RV Possible, Garage Facing Front
Garage Spaces 2.0
Fence Back Yard, Wood
Utilities Available Public
Roof Type Composition
Topography Level
Street Surface Asphalt
Porch Covered Patio
Private Pool No
Building
Lot Description Street Lights, Landscape Back, Landscape Front
Story 1
Foundation Slab
Sewer In & Connected
Water Public
Architectural Style Contemporary
Schools
Elementary Schools Galt Joint Union
Middle Schools Galt Joint Union
High Schools Galt Joint Uhs
School District Sacramento
Others
Senior Community No
Tax ID 150-0142-056-000
Special Listing Condition None
Read Less Info
Want to know what your home might be worth? Contact us for a FREE valuation!

Our team is ready to help you sell your home for the highest possible price ASAP

Bought with Berkshire Hathaway HomeServices-Drysdale Properties
GET MORE INFORMATION
Partner | Lic# 1419595






