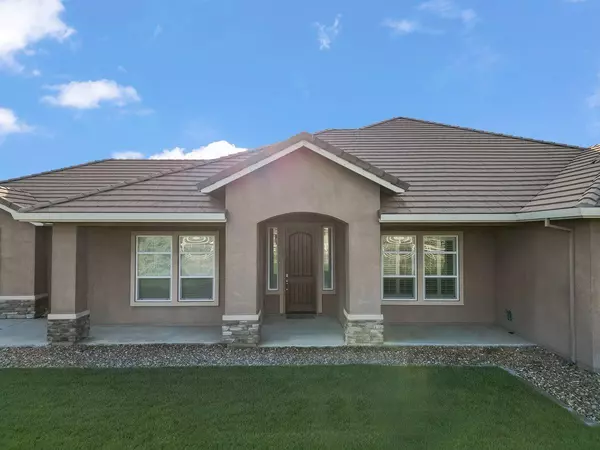$1,105,000
$1,130,000
2.2%For more information regarding the value of a property, please contact us for a free consultation.
4 Beds
3 Baths
2,935 SqFt
SOLD DATE : 10/09/2023
Key Details
Sold Price $1,105,000
Property Type Single Family Home
Sub Type Single Family Residence
Listing Status Sold
Purchase Type For Sale
Square Footage 2,935 sqft
Price per Sqft $376
MLS Listing ID 223085417
Sold Date 10/09/23
Bedrooms 4
Full Baths 2
HOA Y/N No
Originating Board MLS Metrolist
Year Built 2013
Lot Size 1.870 Acres
Acres 1.87
Property Description
Nestled on a sprawling 1.87 acre lot, this exquisite 4-bedroom, 2.5-bath residence is a true testament to elegance and refinement. From the moment you arrive, you'll be captivated by the charm and grandeur of this magnificent property. Welcome to your dream home! 4 Bedrooms, 2.5 Baths: This home boasts four generously sized bedrooms, providing ample space for both family and guests. The master bedroom is a true sanctuary, offering a tranquil escape from the world, complete with an en-suite bathroom. Gourmet Kitchen: The heart of this home is the gourmet kitchen, a chef's paradise featuring stainless steel appliances, an expansive island, and custom cabinetry. It's the perfect place to create culinary masterpieces and entertain in style. Elegance Throughout: The interior is adorned with exquisite finishes, high ceilings, and an abundance of natural light. Every room exudes a sense of grace and style. Spacious Living Areas: The living and dining areas provide ample room for both formal gatherings and casual get-togethers. It's a place where cherished memories will be made. Swimming Pool: Step into your own private oasis! The inviting swimming pool is perfect for cooling off on hot summer days or relaxing by the water's edge. It's the ultimate focal point for outdoor enjoyment
Location
State CA
County Sacramento
Area 10632
Direction GPS
Rooms
Master Bathroom Shower Stall(s), Double Sinks, Tile, Multiple Shower Heads
Master Bedroom Walk-In Closet, Outside Access, Sitting Area
Living Room Cathedral/Vaulted
Dining Room Formal Room, Formal Area
Kitchen Breakfast Area, Pantry Closet, Granite Counter, Island w/Sink
Interior
Heating Central
Cooling Ceiling Fan(s), Central
Flooring Carpet, Tile, Wood
Fireplaces Number 1
Fireplaces Type Brick, Gas Piped
Window Features Caulked/Sealed,Dual Pane Full
Appliance Free Standing Gas Range, Dishwasher, Disposal
Laundry Inside Area
Exterior
Parking Features Attached, Detached, RV Storage, Garage Door Opener, Workshop in Garage, Other
Garage Spaces 6.0
Fence Back Yard, Fenced
Pool Built-In, Cabana, Pool Cover, Solar Heat
Utilities Available Propane Tank Leased, Electric
Roof Type Tile
Private Pool Yes
Building
Lot Description Auto Sprinkler Front, Landscape Back, Landscape Front
Story 1
Foundation Slab
Sewer Septic Pump
Water Well
Architectural Style Ranch
Level or Stories One
Schools
Elementary Schools Galt Joint Union
Middle Schools Galt Joint Union
High Schools Galt Joint Uhs
School District Sacramento
Others
Senior Community No
Tax ID 148-1120-013-0000
Special Listing Condition None
Read Less Info
Want to know what your home might be worth? Contact us for a FREE valuation!

Our team is ready to help you sell your home for the highest possible price ASAP

Bought with Berkshire Hathaway Home Services Elite Real Estate
GET MORE INFORMATION
Partner | Lic# 1419595






