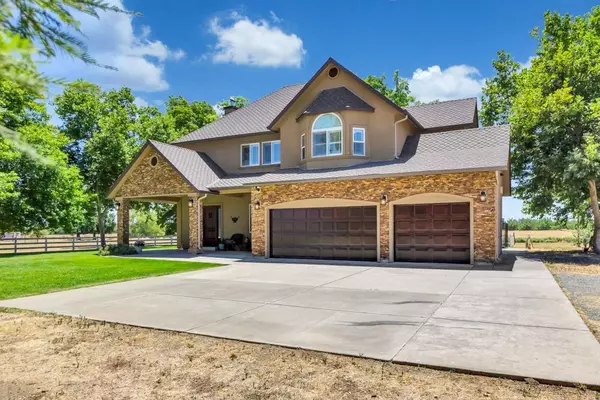$990,000
$989,700
For more information regarding the value of a property, please contact us for a free consultation.
4 Beds
3 Baths
2,600 SqFt
SOLD DATE : 10/13/2023
Key Details
Sold Price $990,000
Property Type Single Family Home
Sub Type Single Family Residence
Listing Status Sold
Purchase Type For Sale
Square Footage 2,600 sqft
Price per Sqft $380
MLS Listing ID 223065397
Sold Date 10/13/23
Bedrooms 4
Full Baths 3
HOA Y/N No
Originating Board MLS Metrolist
Year Built 1993
Lot Size 9.910 Acres
Acres 9.91
Property Description
This beautifully updated home is set back off the street, offering a private/peaceful retreat. This seller has taken great pride in the MANY updates since purchase. 4 spacious bedrooms and 3 full baths, this residence provides ample space for comfortable living. The mature trees keep the home shaded for added comfort. Meticulously maintained interior and inviting atmosphere. The open floor plan connects the living, dining, and kitchen areas, creating a perfect setting for entertaining friends and family. New roof and new HVAC system installed in 2019. This home offers dual HVAC units. Whether you're looking for horse property or a place with more space, this property offers both. You'll have the opportunity to raise livestock or grow your own hay. The bonus to this property is it produces approx. 200 bales of winter rye grass each year. Despite its idyllic country setting, this property is conveniently located just minutes away from town. You can enjoy the tranquility of rural living while having easy access to all the amenities and services that the nearby town has to offer. Don't miss the opportunity to own this remarkable country property that offers the best of both worlds.
Location
State CA
County Sacramento
Area 10632
Direction Twin Cities to Conley to address.
Rooms
Master Bathroom Shower Stall(s), Double Sinks, Tile, Window
Master Bedroom Walk-In Closet
Living Room View
Dining Room Dining Bar, Space in Kitchen
Kitchen Granite Counter
Interior
Heating Central, Wood Stove, MultiUnits
Cooling Ceiling Fan(s), Central, Whole House Fan, MultiUnits
Flooring Carpet, Tile
Fireplaces Number 1
Fireplaces Type Brick, Raised Hearth, Wood Stove
Equipment Central Vacuum
Window Features Low E Glass Full
Appliance Built-In Electric Oven, Gas Cook Top, Gas Water Heater, Dishwasher, Disposal, Microwave
Laundry Sink, Electric, Inside Room
Exterior
Exterior Feature Uncovered Courtyard
Parking Features Boat Storage, RV Possible, Garage Door Opener, Garage Facing Front
Garage Spaces 3.0
Fence Partial Cross, Cross Fenced, Vinyl, Wire, Fenced
Utilities Available Propane Tank Leased, Electric, Internet Available
View Orchard, Pasture, Vineyard
Roof Type Composition
Topography Level,Trees Many
Street Surface Asphalt
Porch Front Porch, Uncovered Patio
Private Pool No
Building
Lot Description Auto Sprinkler F&R, Private, Shape Regular, Stream Seasonal, Landscape Front
Story 2
Foundation Raised
Sewer Septic Pump
Water Well
Level or Stories Two
Schools
Elementary Schools Galt Joint Union
Middle Schools Galt Joint Union
High Schools Galt Joint Uhs
School District Sacramento
Others
Senior Community No
Tax ID 152-0080-082-0000
Special Listing Condition None
Read Less Info
Want to know what your home might be worth? Contact us for a FREE valuation!

Our team is ready to help you sell your home for the highest possible price ASAP

Bought with Roenspie + Johnson Real Estate Inc
GET MORE INFORMATION
Partner | Lic# 1419595






