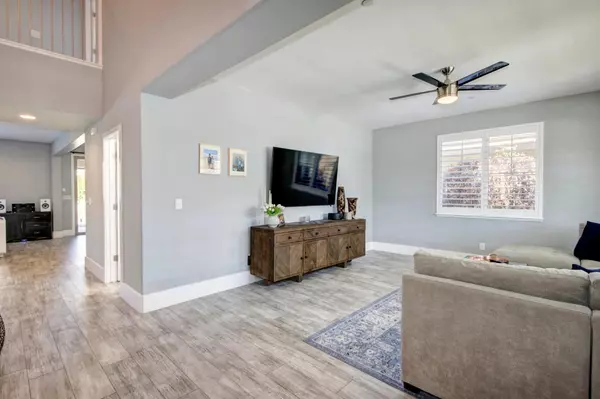$900,000
$899,000
0.1%For more information regarding the value of a property, please contact us for a free consultation.
5 Beds
5 Baths
3,341 SqFt
SOLD DATE : 10/20/2023
Key Details
Sold Price $900,000
Property Type Single Family Home
Sub Type Single Family Residence
Listing Status Sold
Purchase Type For Sale
Square Footage 3,341 sqft
Price per Sqft $269
Subdivision The Vista
MLS Listing ID 223078189
Sold Date 10/20/23
Bedrooms 5
Full Baths 4
HOA Y/N No
Originating Board MLS Metrolist
Year Built 2015
Lot Size 6,338 Sqft
Acres 0.1455
Property Description
Motivated seller!! Price just reduced by 100K!! Over 100k in builder upgrades don't miss your chance to visit this luxurious home and make it yours. This residence is located in a highly sought-after neighborhood, known for its exclusivity and desirability. This exquisite property offers upscale living, with a host of exceptional builder upgrades. Indulge in the refined elegance of this home, where no detail has been overlooked. The kitchen is a chef's dream, boasting upgraded appliances, including a sleek induction cooktop that combines both style and efficiency. Prepare to be impressed by the dual kitchen sinks, upgraded commercial-sized freezer and refrigerator units, custom built in cabinets throughout featuring soft close and roll out drawers, ceiling fans in all living rooms and bedrooms, 7 inch baseboard and premium Hunter Douglas shutters throughout, owned solar, imperfect smooth walls and ceilings, large backyard, pre-wired surround sound in the living room, bonus room and patio. As you walk into the kitchen the large sliding door allows seamless integration between the kitchen and the covered patio creating an ideal space for relaxation and socializing. The downstairs ensuite is perfect for guests or in-laws. Whitney Ranch location without no HOA fee
Location
State CA
County Placer
Area 12765
Direction Wildcat blvd to Syracuse dr, to Albany way
Rooms
Living Room Great Room
Dining Room Breakfast Nook
Kitchen Pantry Closet, Island w/Sink
Interior
Heating Central
Cooling Central
Flooring Carpet, Laminate, Wood
Fireplaces Number 1
Fireplaces Type Living Room
Laundry Inside Area
Exterior
Parking Features Attached, Garage Door Opener, Garage Facing Front
Garage Spaces 3.0
Utilities Available Public
Roof Type Tile
Private Pool No
Building
Lot Description Auto Sprinkler F&R, Landscape Back, Landscape Front, Low Maintenance
Story 2
Foundation Concrete, Slab
Builder Name JMC
Sewer In & Connected
Water Public
Schools
Elementary Schools Rocklin Unified
Middle Schools Rocklin Unified
High Schools Rocklin Unified
School District Placer
Others
Senior Community No
Tax ID 378-040-023-000
Special Listing Condition None
Read Less Info
Want to know what your home might be worth? Contact us for a FREE valuation!

Our team is ready to help you sell your home for the highest possible price ASAP

Bought with Realty One Group Complete
GET MORE INFORMATION
Partner | Lic# 1419595






