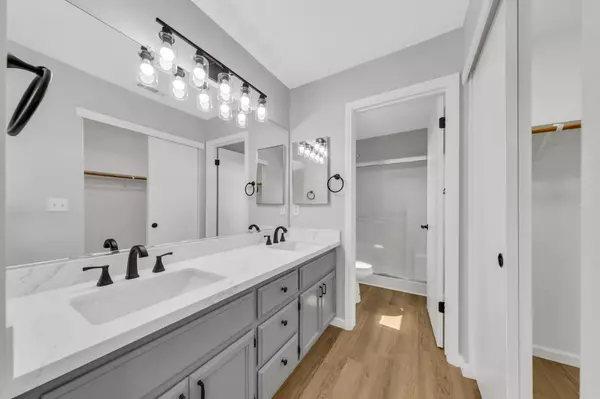$510,000
$495,000
3.0%For more information regarding the value of a property, please contact us for a free consultation.
3 Beds
2 Baths
1,218 SqFt
SOLD DATE : 10/23/2023
Key Details
Sold Price $510,000
Property Type Single Family Home
Sub Type Single Family Residence
Listing Status Sold
Purchase Type For Sale
Square Footage 1,218 sqft
Price per Sqft $418
MLS Listing ID 223092049
Sold Date 10/23/23
Bedrooms 3
Full Baths 2
HOA Y/N No
Originating Board MLS Metrolist
Year Built 1998
Lot Size 6,957 Sqft
Acres 0.1597
Property Description
Nicely updated and move-in-ready 3 bed, 2 bath home near schools & shopping. Freshly painted inside & out, new stainless steel kitchen appliances includes refrigerator with ice & water dispenser. New Quartz counter tops, faucets & sinks in kitchen & bathrooms. New luxury vinyl plank flooring throughout. Freshly painted cabinets with new hardware, new baseboards & door trim and new window blinds. Home has a 3 car garage with 3 car driveway, all newer fencing, nice size front and backyard and backs up to currently open property.
Location
State CA
County Sacramento
Area 10632
Direction From HWY 99, East on Twin Cities Rd, right on Marengo Rd, right on Park Lake, left on Amberhill, right on Ivywood Dr.
Rooms
Master Bathroom Shower Stall(s), Double Sinks, Quartz, Window
Master Bedroom Walk-In Closet
Living Room Cathedral/Vaulted
Dining Room Dining/Living Combo
Kitchen Pantry Cabinet, Quartz Counter
Interior
Heating Central, Natural Gas
Cooling Central
Flooring Vinyl
Window Features Dual Pane Full,Window Coverings,Window Screens
Appliance Free Standing Gas Range, Free Standing Refrigerator, Gas Water Heater, Hood Over Range, Ice Maker, Dishwasher, Disposal, Microwave
Laundry Electric, Hookups Only, Inside Room
Exterior
Parking Features Garage Facing Front
Garage Spaces 3.0
Fence Back Yard, Fenced, Wood
Utilities Available Public, Electric, Natural Gas Connected
Roof Type Tile
Street Surface Asphalt
Porch Front Porch, Uncovered Patio
Private Pool No
Building
Lot Description Auto Sprinkler F&R, Curb(s)/Gutter(s), Shape Regular
Story 1
Foundation Concrete, Slab
Sewer Sewer Connected, In & Connected, Public Sewer
Water Meter on Site, Public
Architectural Style Contemporary
Level or Stories One
Schools
Elementary Schools Galt Joint Union
Middle Schools Galt Joint Union
High Schools Galt Joint Uhs
School District Sacramento
Others
Senior Community No
Tax ID 148-0660-040-0000
Special Listing Condition Successor Trustee Sale
Read Less Info
Want to know what your home might be worth? Contact us for a FREE valuation!

Our team is ready to help you sell your home for the highest possible price ASAP

Bought with HP Real Estate
GET MORE INFORMATION
Partner | Lic# 1419595






