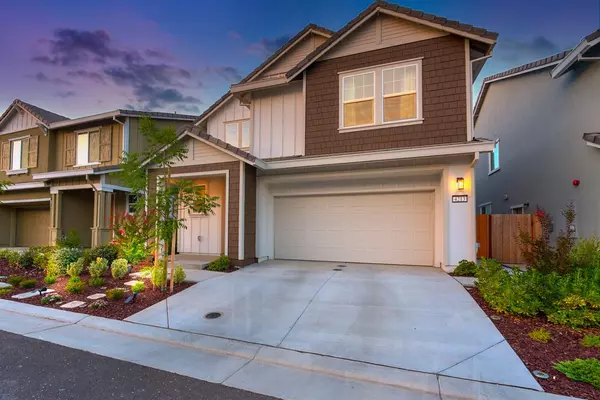$650,000
$674,000
3.6%For more information regarding the value of a property, please contact us for a free consultation.
3 Beds
3 Baths
2,107 SqFt
SOLD DATE : 11/01/2023
Key Details
Sold Price $650,000
Property Type Single Family Home
Sub Type Single Family Residence
Listing Status Sold
Purchase Type For Sale
Square Footage 2,107 sqft
Price per Sqft $308
Subdivision Sierra Pine
MLS Listing ID 223084498
Sold Date 11/01/23
Bedrooms 3
Full Baths 2
HOA Fees $62/mo
HOA Y/N Yes
Originating Board MLS Metrolist
Year Built 2022
Lot Size 3,358 Sqft
Acres 0.0771
Property Description
BETTER THAN THE MODEL HOME with over $70,000 in upgrades with a 4.48 KW SOLAR system owned!!! This beautiful 3 bed/2.5 bath home has an open floor plan, gorgeous gourmet kitchen with designers gold hardware and beautiful quartz countertops finish with herringbone backsplash & build in oven and Microwave ovens, large kitchen island overlooking the family room, designer chandelier over the breakfast nook, LVP flooring through out the lower floor. Upstairs with a nice size loft, owner's suite with an oversized luxurious soaking tub, floor to ceiling tile in the master shower. Entertain family or friend in your low maintenance backyard with cover patio tastefully designed with combination turf and special Italian outdoor porcelain paver, relax with your personal putting green.. This home is conveniently located, approximately 5 minute drive to Trader Joe's, Studio Movie Grill, Target, Wal-Mart and Many other shopping centers with easy freeway access..
Location
State CA
County Placer
Area 12677
Direction Hwy 80 North to Sierra College Exit, turn left Turn left onto Granite Drive Turn Left onto Dominguez Road Left on Sierra Pine, Left on ponderosa pine, Left on white Fir Loop, left on Doug Fir
Rooms
Living Room Great Room
Dining Room Breakfast Nook, Dining/Family Combo
Kitchen Pantry Closet, Quartz Counter, Island
Interior
Heating Central
Cooling Ceiling Fan(s), Central
Flooring Carpet, Laminate
Appliance Built-In Electric Oven, Gas Cook Top, Dishwasher, Disposal, Tankless Water Heater
Laundry Inside Room
Exterior
Parking Features Garage Facing Front
Garage Spaces 2.0
Fence Back Yard
Utilities Available Public, Internet Available, Natural Gas Connected
Amenities Available Playground, Park
Roof Type Tile
Topography Level
Private Pool No
Building
Lot Description Landscape Back, Landscape Front
Story 2
Foundation Slab
Sewer In & Connected
Water Public
Architectural Style Farmhouse
Schools
Elementary Schools Rocklin Unified
Middle Schools Rocklin Unified
High Schools Rocklin Unified
School District Placer
Others
HOA Fee Include Other
Senior Community No
Tax ID 400-110-048-000
Special Listing Condition None
Read Less Info
Want to know what your home might be worth? Contact us for a FREE valuation!

Our team is ready to help you sell your home for the highest possible price ASAP

Bought with Baywin Realty and Financial Services
GET MORE INFORMATION
Partner | Lic# 1419595






