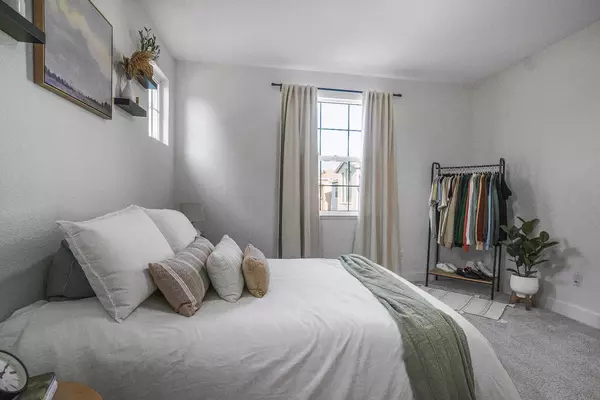$415,000
$420,000
1.2%For more information regarding the value of a property, please contact us for a free consultation.
2 Beds
2 Baths
1,239 SqFt
SOLD DATE : 11/21/2023
Key Details
Sold Price $415,000
Property Type Condo
Sub Type Condominium
Listing Status Sold
Purchase Type For Sale
Square Footage 1,239 sqft
Price per Sqft $334
Subdivision Sierra View Condos
MLS Listing ID 223102153
Sold Date 11/21/23
Bedrooms 2
Full Baths 2
HOA Fees $265/mo
HOA Y/N Yes
Originating Board MLS Metrolist
Year Built 2006
Lot Size 1,368 Sqft
Acres 0.0314
Property Description
Welcome home to this immaculate property, and the furniture can be included if you like. So many upgrades- a total remodel done just a year ago. New paint, flooring, bathrooms, and appliances. Great floor plan has two spacious bedrooms with walk in closets, great room concept, upgraded cabinetry, balcony, attached garage, and additional designated parking space. Walking distance to Clubhouse, Restaurants, Shopping, biking, trails, parks,and more. Amenities include High-speed internet, access to Lincoln crossing club house, with pools, fitness room, game room, parties, events, concerts, dry sauna, and yoga classes. Sierra View also has its own smaller pool and hot tub.
Location
State CA
County Placer
Area 12209
Direction Ferrari Ranch Exit to Groveland to Sierra View
Rooms
Master Bathroom Double Sinks, Tub w/Shower Over, Window
Master Bedroom Closet, Walk-In Closet, Sitting Area
Living Room Cathedral/Vaulted, Deck Attached
Dining Room Dining Bar, Dining/Family Combo, Formal Area
Kitchen Breakfast Area, Quartz Counter, Granite Counter, Island, Island w/Sink
Interior
Heating Central
Cooling Ceiling Fan(s), Central
Flooring Simulated Wood, Laminate
Fireplaces Number 1
Fireplaces Type Family Room, Gas Log
Window Features Window Coverings
Appliance Disposal
Laundry Stacked Only
Exterior
Exterior Feature Balcony
Parking Features Attached
Garage Spaces 1.0
Pool Built-In, On Lot, Common Facility, Pool House, Pool/Spa Combo, Indoors, Lap, See Remarks
Utilities Available Public, Internet Available
Amenities Available Playground, Pool, Clubhouse, Exercise Course, Exercise Room, Game Court Exterior, Sauna, Game Court Interior, Spa/Hot Tub, Greenbelt, Gym, Park
Roof Type Tile
Topography Level
Street Surface Paved
Private Pool Yes
Building
Lot Description Shape Regular, Low Maintenance
Story 2
Unit Location Close to Clubhouse,Top Floor,End Unit,Ground Floor
Foundation Slab
Builder Name DR. Horton
Sewer In & Connected
Water Public
Architectural Style Contemporary
Level or Stories Two
Schools
Elementary Schools Western Placer
Middle Schools Western Placer
High Schools Western Placer
School District Placer
Others
HOA Fee Include Pool
Senior Community No
Tax ID 328-290-002-000
Special Listing Condition None
Pets Allowed Cats OK, Dogs OK
Read Less Info
Want to know what your home might be worth? Contact us for a FREE valuation!

Our team is ready to help you sell your home for the highest possible price ASAP

Bought with Inspired Real Estate Group
GET MORE INFORMATION
Partner | Lic# 1419595






