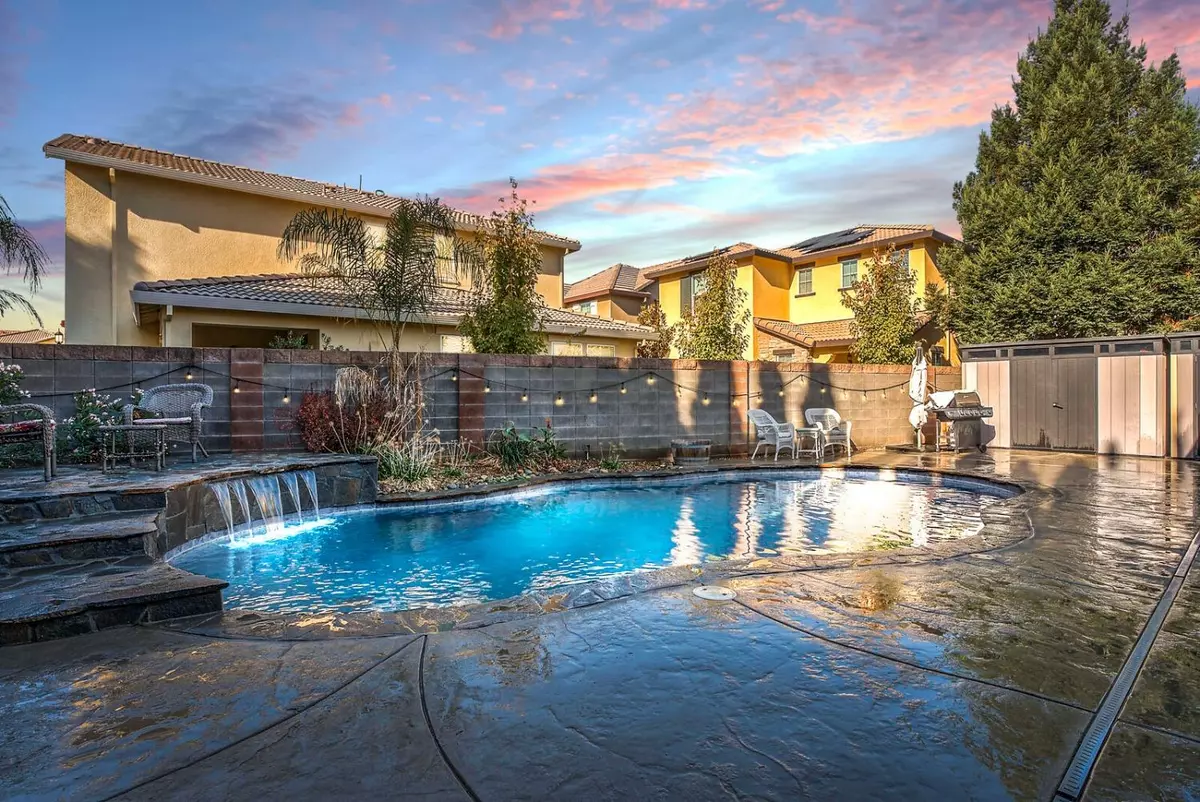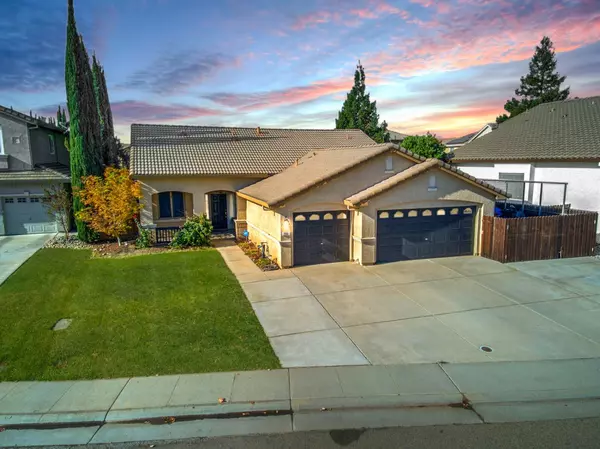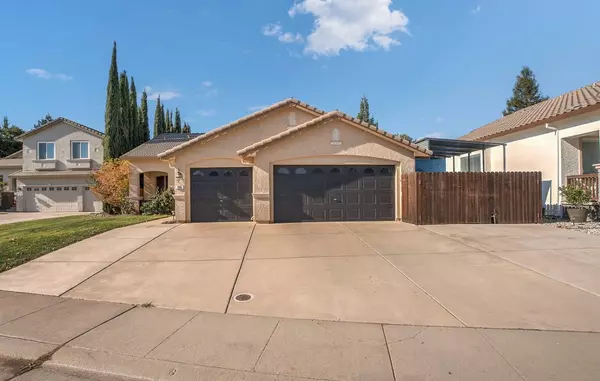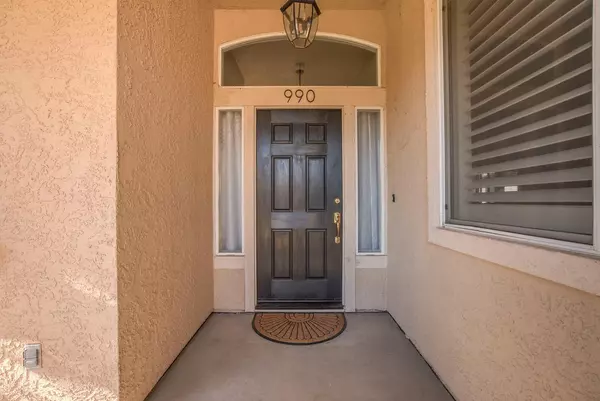$565,000
$549,990
2.7%For more information regarding the value of a property, please contact us for a free consultation.
3 Beds
2 Baths
1,691 SqFt
SOLD DATE : 11/30/2023
Key Details
Sold Price $565,000
Property Type Single Family Home
Sub Type Single Family Residence
Listing Status Sold
Purchase Type For Sale
Square Footage 1,691 sqft
Price per Sqft $334
MLS Listing ID 223105619
Sold Date 11/30/23
Bedrooms 3
Full Baths 2
HOA Y/N No
Originating Board MLS Metrolist
Year Built 1999
Lot Size 7,344 Sqft
Acres 0.1686
Property Description
Welcome to 990 Blackwell Way, an Elliott built single level home nestled in the River Oaks subdivision of East Galt. Located in a cul-de-sac, this property boasts a full sized 3 car garage plus additional RV/boat access at side yard with a high clearance cover. Well appointed floor plan features a great room design open to newly remodeled kitchen - granite slab counters with full subway tile backsplash, 5 burner gas cooktop, single basin sink, LED lights, island & peninsula with bar seating. Plenty of space to host large family gatherings - breakfast nook & formal dining area. Recently remodeled hall bath, laminate flooring, plantation shutters throughout. Escape to your own backyard oasis - NEWER built-in pool with waterfall feature and elevated concrete deck for sunbathing, BBQ grilling and more! Lots of space for storage and toys at the oversized side yard. Excellent location, just a short walk to Marengo Ranch Elementary and Galt Community Park. This home is a gem and priced to sell.
Location
State CA
County Sacramento
Area 10632
Direction From 99, exit Twin Cities Road EAST. RIGHT on Carillion Blvd, LEFT on Elk Hills Drive, RIGHT on Bay Shore Drive, LEFT on Blackwell Way to ADDRESS.
Rooms
Master Bathroom Walk-In Closet
Master Bedroom Outside Access
Living Room Cathedral/Vaulted
Dining Room Breakfast Nook, Formal Area
Kitchen Granite Counter, Island
Interior
Heating Central
Cooling Ceiling Fan(s), Central
Flooring Carpet, Laminate, Tile
Fireplaces Number 1
Fireplaces Type Family Room, Gas Log, Gas Piped
Window Features Dual Pane Full
Appliance Gas Cook Top, Microwave
Laundry Inside Room
Exterior
Parking Features Boat Storage, RV Access, Covered, RV Storage, Tandem Garage, Garage Door Opener, Garage Facing Front
Garage Spaces 3.0
Carport Spaces 1
Pool Built-In
Utilities Available Natural Gas Connected
Roof Type Tile
Private Pool Yes
Building
Lot Description Auto Sprinkler Front, Curb(s)/Gutter(s), Shape Regular
Story 1
Foundation Concrete
Sewer In & Connected
Water Public
Architectural Style Contemporary
Schools
Elementary Schools Galt Joint Union
Middle Schools Galt Joint Union
High Schools Galt Joint Uhs
School District Sacramento
Others
Senior Community No
Tax ID 148-0820-031-0000
Special Listing Condition None
Read Less Info
Want to know what your home might be worth? Contact us for a FREE valuation!

Our team is ready to help you sell your home for the highest possible price ASAP

Bought with RE/MAX Gold Folsom
GET MORE INFORMATION
Partner | Lic# 1419595






