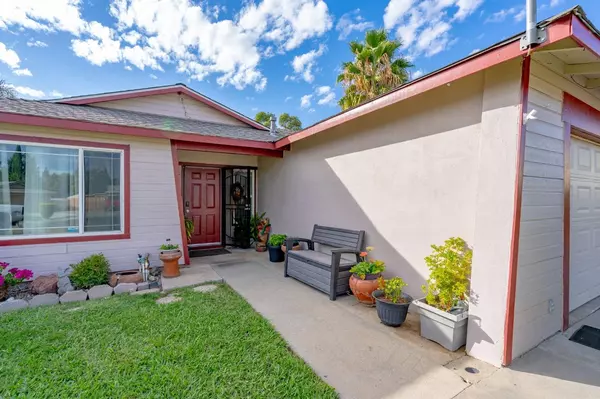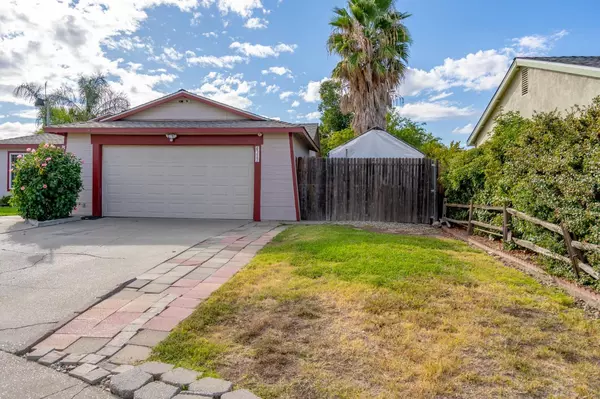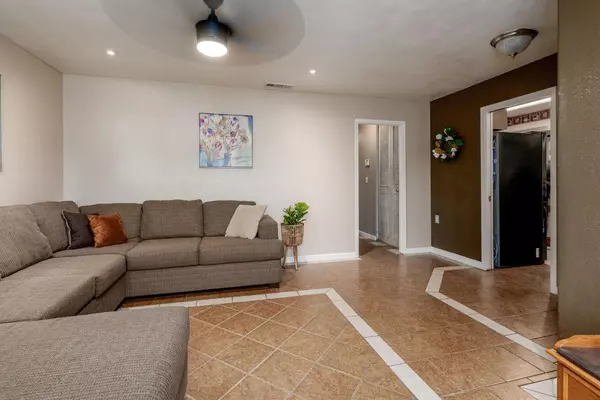$410,000
$399,000
2.8%For more information regarding the value of a property, please contact us for a free consultation.
3 Beds
2 Baths
1,213 SqFt
SOLD DATE : 12/02/2023
Key Details
Sold Price $410,000
Property Type Single Family Home
Sub Type Single Family Residence
Listing Status Sold
Purchase Type For Sale
Square Footage 1,213 sqft
Price per Sqft $338
MLS Listing ID 223099951
Sold Date 12/02/23
Bedrooms 3
Full Baths 2
HOA Y/N No
Originating Board MLS Metrolist
Year Built 1972
Lot Size 6,098 Sqft
Acres 0.14
Property Description
Same owner for last 30 years on private cul-de-sac! Newer roof and Newer AC, Beautifully landscaped front & back w/huge patio gazebo, multiple seating/dining/lounge areas, spacious shed w/barn doors, Comfortable main areas inside w/formal living, open kitchen, cathedral ceiling in den w/wooden beam/accents for added character to the space. Kitchen boasts newer Samsung fridge & stove, + raised bar & seating. Primary suite incl. open en suite bath & closet area w/solar tube & step-in corner shower. All bedrooms + living room & den have ceiling fans for airflow to keep you comfortable all year round. Giant patio gazebo provides safety from the elements so you can enjoy outdoor dining, etc. any time! Enjoy afternoons under palm fronds swaying in the breeze or set up a fire pit & get cozy! Washer/dryer included in purchase. Located near multiple shopping centers, parks, & just minutes from the freeway!
Location
State CA
County Sacramento
Area 10660
Direction Walerga to Bainbridge to Worthington
Rooms
Master Bathroom Closet, Shower Stall(s), Granite, Tile, Window
Living Room Open Beam Ceiling
Dining Room Dining Bar, Space in Kitchen
Kitchen Breakfast Area, Synthetic Counter, Kitchen/Family Combo
Interior
Heating Central
Cooling Ceiling Fan(s), Central
Flooring Carpet, Tile
Appliance Free Standing Gas Range, Gas Water Heater, Ice Maker, Dishwasher, Disposal, Microwave
Laundry Dryer Included, Washer Included, In Garage
Exterior
Parking Features Attached
Garage Spaces 2.0
Fence Back Yard, Wood
Pool Above Ground
Utilities Available Public, Electric, Natural Gas Available
Roof Type Shingle,Composition
Topography Trees Few
Street Surface Paved
Porch Covered Patio
Private Pool Yes
Building
Lot Description Auto Sprinkler Front, Cul-De-Sac, Low Maintenance
Story 1
Foundation Slab
Sewer In & Connected
Water Public
Architectural Style Traditional
Level or Stories One
Schools
Elementary Schools Sacramento Unified
Middle Schools Sacramento Unified
High Schools Sacramento Unified
School District Sacramento
Others
Senior Community No
Tax ID 219-0199-006-0000
Special Listing Condition None
Read Less Info
Want to know what your home might be worth? Contact us for a FREE valuation!

Our team is ready to help you sell your home for the highest possible price ASAP

Bought with Fathom Realty Group, Inc.
GET MORE INFORMATION
Partner | Lic# 1419595






