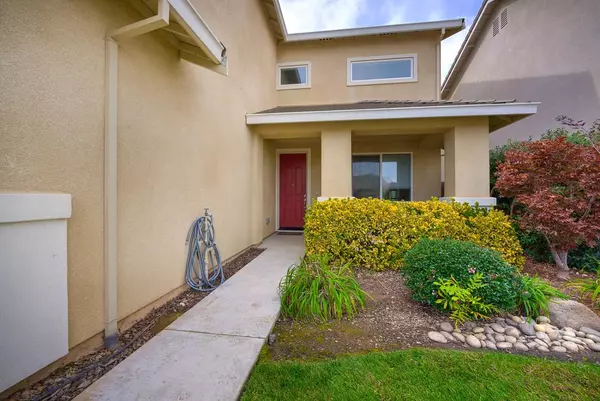$670,000
$669,990
For more information regarding the value of a property, please contact us for a free consultation.
6 Beds
4 Baths
3,148 SqFt
SOLD DATE : 12/13/2023
Key Details
Sold Price $670,000
Property Type Single Family Home
Sub Type Single Family Residence
Listing Status Sold
Purchase Type For Sale
Square Footage 3,148 sqft
Price per Sqft $212
MLS Listing ID 223106597
Sold Date 12/13/23
Bedrooms 6
Full Baths 3
HOA Y/N No
Originating Board MLS Metrolist
Year Built 2013
Lot Size 9,108 Sqft
Acres 0.2091
Property Description
The rarest of opportunities awaits in The Meadows. This 2013 home boasts SIX spacious bedrooms including a downstairs Jr. Master Suite, 3 1/2 bathrooms, THREE car garage & RV/boat access. Luxury Vinyl Plank creates a seamless flow thru out first floor. Open kitchen design w/ granite counters & island w/ bar, 5-burner oven range & shaker style cabinets. Breakfast nook opens to family room, well-appointed for entertaining. FIVE bedrooms upstairs including the Master Suite. What a master suite it is- Spacious, custom designed closet (changing room) w/ shoe racks, hanging system, custom shelving & large mirror. Master bath features NEWLY tiled floor, dual sinks, separate shower & tub, second closet w/ a built-in wall safe. Serenity in the backyard offers plenty for everyone to enjoy- Fully landscaped w/ auto drip system, Koi Pond (currently no fish), fire pit, pergola patio cover, shed, double gate entry for big toy storage.
Location
State CA
County Sacramento
Area 10632
Direction From 99, EAST on Walnut Avenue, LEFT on Emerald Vista Drive, LEFT on Elk Hills Drive, LEFT on Fermoy to ADDRESS.
Rooms
Master Bathroom Shower Stall(s), Double Sinks, Tile, Tub, Walk-In Closet
Master Bedroom Walk-In Closet, Walk-In Closet 2+, Sitting Area
Living Room Great Room, Other
Dining Room Breakfast Nook, Formal Area
Kitchen Pantry Closet, Granite Counter, Island
Interior
Heating Central
Cooling Ceiling Fan(s), Central
Flooring Carpet, Tile
Fireplaces Number 1
Fireplaces Type Family Room, Gas Log, Gas Piped
Window Features Dual Pane Full
Appliance Free Standing Gas Oven, Dishwasher, Disposal, Microwave
Laundry Cabinets, Inside Room
Exterior
Exterior Feature Fire Pit
Parking Features Boat Storage, RV Access, Garage Facing Front
Garage Spaces 3.0
Utilities Available Natural Gas Connected
Roof Type Tile
Topography Trees Many
Private Pool No
Building
Lot Description Auto Sprinkler F&R, Shape Irregular
Story 2
Foundation Slab
Sewer In & Connected
Water Public
Architectural Style Contemporary
Schools
Elementary Schools Galt Joint Union
Middle Schools Galt Joint Union
High Schools Galt Joint Uhs
School District Sacramento
Others
Senior Community No
Tax ID 148-1050-032-0000
Special Listing Condition None
Read Less Info
Want to know what your home might be worth? Contact us for a FREE valuation!

Our team is ready to help you sell your home for the highest possible price ASAP

Bought with All City Homes
GET MORE INFORMATION
Partner | Lic# 1419595






