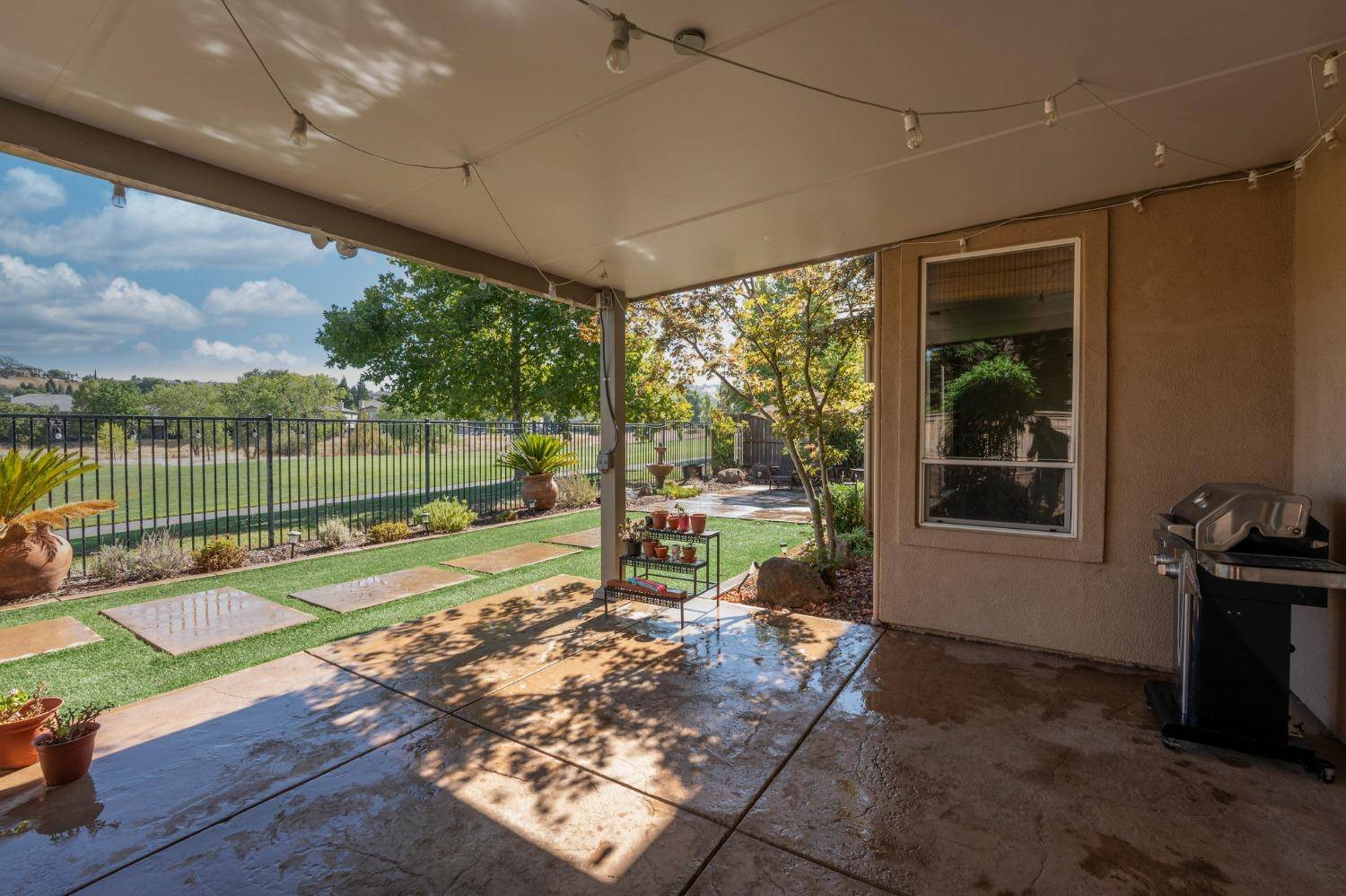$885,000
$896,000
1.2%For more information regarding the value of a property, please contact us for a free consultation.
4 Beds
3 Baths
3,095 SqFt
SOLD DATE : 12/29/2023
Key Details
Sold Price $885,000
Property Type Single Family Home
Sub Type Single Family Residence
Listing Status Sold
Purchase Type For Sale
Square Footage 3,095 sqft
Price per Sqft $285
Subdivision Empire Ranch Village 07, Lot 13
MLS Listing ID 223093294
Sold Date 12/29/23
Bedrooms 4
Full Baths 3
HOA Fees $200/mo
HOA Y/N Yes
Year Built 2002
Lot Size 6,970 Sqft
Acres 0.16
Property Sub-Type Single Family Residence
Source MLS Metrolist
Property Description
Superb Empire Ranch property adjacent to golf course.Grab Opportunity made possible by work relocation!New AC in 2021 and just invested over $45,000 in repairs and maintenance to get it move-in ready for new owners. Up stairs: On-suite room from master bedroom can be office, nursery,or workout gym. Master bathroom with walk in closet, jet tub, double sink and shower stall. On-suite, master bedroom and jet tub, all with view to golf course. Two bedrooms, one with double access to balcony, another bathroom with double sink, and separate laundry room. Down stairs: bedroom and full bath. Living and family rooms view to golf course, backyard and spa. Formal dining open space. Kitchen with ample pantry room and central island, opens to breakfast space and family room; extensive cabinetry and counters; stainless appliances. Relaxing sunsets from backyard covered patio and open spa and golf course views. Walk to top notch Club House and enjoy pool, spa, gym and lounge. Near shopping, restaurants and top schools.
Location
State CA
County Sacramento
Area 10630
Direction From Highway 50 take any Folsom exit, north to Blue Ravine, right (east) to East Natoma, left to Haddington and right to Langholm.
Rooms
Family Room Great Room, View
Guest Accommodations No
Master Bathroom Walk-In Closet
Living Room View
Dining Room Formal Area
Kitchen Butcher Block Counters, Pantry Closet, Granite Counter, Island, Kitchen/Family Combo
Interior
Interior Features Cathedral Ceiling, Formal Entry
Heating Central
Cooling Ceiling Fan(s), Central
Flooring Carpet, Tile, Wood
Equipment Central Vac Plumbed
Window Features Dual Pane Full,Window Screens
Laundry Cabinets, Upper Floor, Inside Room
Exterior
Exterior Feature Balcony, Dog Run
Parking Features 1/2 Car Space, Attached, Garage Facing Front, Interior Access
Garage Spaces 2.0
Fence Fenced, Wood
Utilities Available Public, Electric, Natural Gas Connected
Amenities Available Pool, Clubhouse, Exercise Room, Spa/Hot Tub
View Golf Course
Roof Type Tile
Topography Level
Street Surface Paved
Porch Covered Patio, Uncovered Patio
Private Pool No
Building
Lot Description Adjacent to Golf Course, Auto Sprinkler F&R, Close to Clubhouse, Shape Regular
Story 2
Foundation Slab
Sewer In & Connected, Public Sewer
Water Meter on Site, Public
Architectural Style A-Frame, Mediterranean
Schools
Elementary Schools Folsom-Cordova
Middle Schools Folsom-Cordova
High Schools Folsom-Cordova
School District Sacramento
Others
HOA Fee Include Pool
Senior Community No
Tax ID 071-1510-013-0000
Special Listing Condition None
Pets Allowed Yes
Read Less Info
Want to know what your home might be worth? Contact us for a FREE valuation!

Our team is ready to help you sell your home for the highest possible price ASAP

Bought with eXp Realty of California, Inc.
GET MORE INFORMATION
Partner | Lic# 1419595






