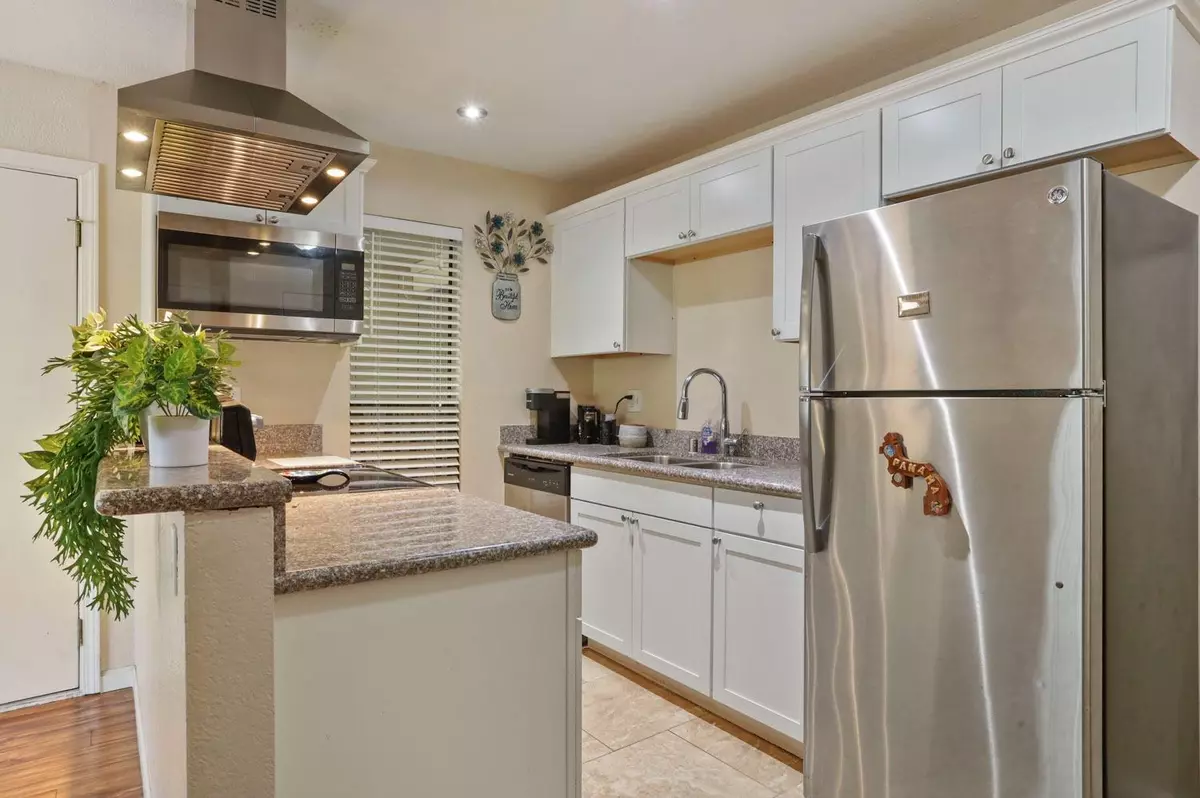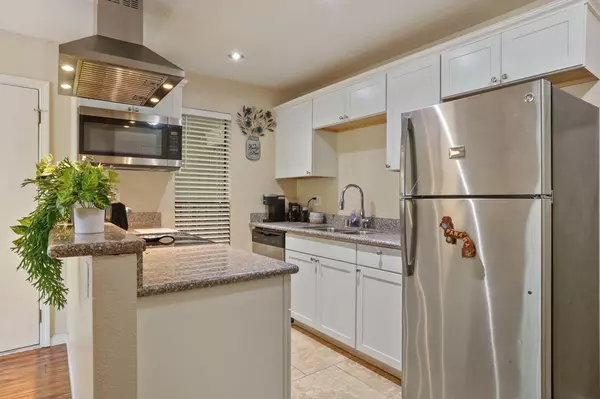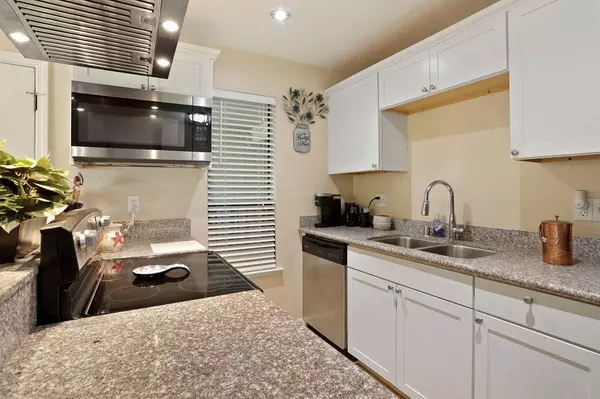$155,000
$155,000
For more information regarding the value of a property, please contact us for a free consultation.
1 Bed
1 Bath
560 SqFt
SOLD DATE : 01/10/2024
Key Details
Sold Price $155,000
Property Type Condo
Sub Type Condominium
Listing Status Sold
Purchase Type For Sale
Square Footage 560 sqft
Price per Sqft $276
Subdivision Fairway West Condo
MLS Listing ID 223102306
Sold Date 01/10/24
Bedrooms 1
Full Baths 1
HOA Fees $435/mo
HOA Y/N Yes
Originating Board MLS Metrolist
Year Built 1976
Lot Size 261 Sqft
Acres 0.006
Property Description
Holiday Special! Beautiful Condo, Great location 1 bedroom, 1 bath condominium on upper level. North Stockton. Easy access to freeway adjacent to Golf Course. Close to stores and schools. Easy maintenance with beautiful upgrades including granite counter tops, tile flooring and carpet in master bedroom. Please make appointment to view.
Location
State CA
County San Joaquin
Area 20704
Direction From I-5: going north exit on Benjamin Hold Exit. As you exit turn right to Ben Holt on 1st light turn left on Plymouth Rd.
Rooms
Family Room Other
Master Bathroom Tile, Tub w/Shower Over
Living Room Other
Dining Room Breakfast Nook, Dining/Living Combo
Kitchen Granite Counter, Kitchen/Family Combo
Interior
Heating Wall Furnace
Cooling Ceiling Fan(s), Wall Unit(s)
Flooring Carpet, Laminate, Tile
Window Features Window Coverings
Appliance Free Standing Refrigerator, Hood Over Range, Dishwasher, Disposal, Microwave, Free Standing Electric Range
Laundry None, Other
Exterior
Exterior Feature BBQ Built-In, Entry Gate
Parking Features No Garage, Permit Required, Covered
Carport Spaces 1
Fence Metal
Pool Common Facility
Utilities Available Public
Amenities Available Barbeque, Pool, Laundry Coin
View Other
Roof Type Composition
Topography Level
Street Surface Asphalt,Paved
Private Pool Yes
Building
Lot Description Adjacent to Golf Course, Gated Community
Story 2
Unit Location End Unit,Upper Level
Foundation Slab
Sewer Public Sewer
Water Public
Architectural Style Contemporary
Level or Stories Two
Schools
Elementary Schools Lincoln Unified
Middle Schools Lincoln Unified
High Schools Lincoln Unified
School District San Joaquin
Others
HOA Fee Include MaintenanceExterior, MaintenanceGrounds, Trash, Water, Pool
Senior Community No
Restrictions Rental(s)
Tax ID 097-620-11
Special Listing Condition None
Pets Allowed Yes
Read Less Info
Want to know what your home might be worth? Contact us for a FREE valuation!

Our team is ready to help you sell your home for the highest possible price ASAP

Bought with The Molina Real Estate Group
GET MORE INFORMATION
Partner | Lic# 1419595






