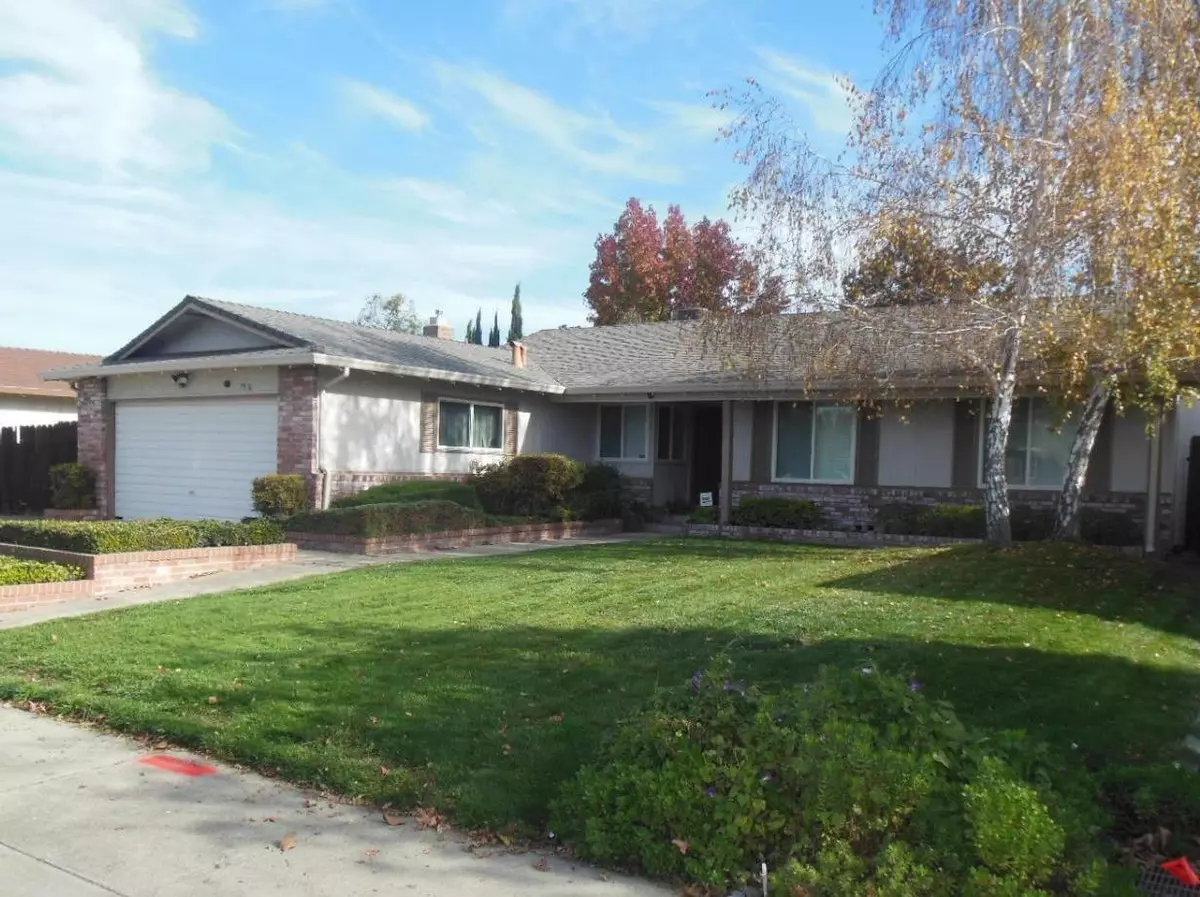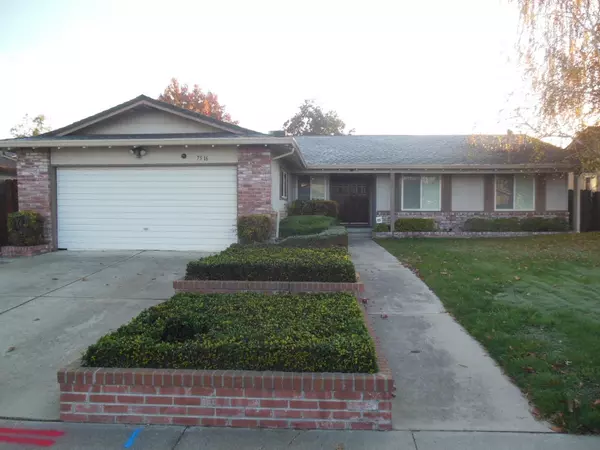$439,950
$459,000
4.2%For more information regarding the value of a property, please contact us for a free consultation.
3 Beds
2 Baths
1,650 SqFt
SOLD DATE : 01/17/2024
Key Details
Sold Price $439,950
Property Type Single Family Home
Sub Type Single Family Residence
Listing Status Sold
Purchase Type For Sale
Square Footage 1,650 sqft
Price per Sqft $266
Subdivision Colonial Estates South
MLS Listing ID 223112093
Sold Date 01/17/24
Bedrooms 3
Full Baths 2
HOA Y/N No
Originating Board MLS Metrolist
Year Built 1977
Lot Size 6,700 Sqft
Acres 0.1538
Property Description
Owner is licensed Real Estate Broker acting as principle/trustee. Agent is related to owner. One of the prior owners passed away peacefully in the property within the last year. Semi-custom expanded plan (1650 sq ft) with family room expansion. 2 fireplaces. New interior paint and some new floor coverings, dual pane windows, in ground gunite pool and Lincoln Unified!
Location
State CA
County San Joaquin
Area 20704
Direction Off of Hillview or Rockford-Near interstate 5 and Hammer Lane.
Rooms
Master Bathroom Sunken Tub
Living Room Cathedral/Vaulted, Sunken, Open Beam Ceiling
Dining Room Breakfast Nook, Formal Area
Kitchen Breakfast Area, Ceramic Counter, Tile Counter
Interior
Interior Features Cathedral Ceiling, Open Beam Ceiling
Heating Central, Gas
Cooling Central
Flooring Carpet, Laminate, Tile
Fireplaces Number 2
Fireplaces Type Living Room, Family Room
Window Features Dual Pane Full
Appliance Built-In Electric Oven, Built-In Electric Range, Free Standing Refrigerator, Dishwasher, Disposal
Laundry In Garage
Exterior
Parking Features Attached, Garage Facing Front
Garage Spaces 2.0
Fence Fenced, Wood
Pool Built-In, Pool Sweep, Gunite Construction
Utilities Available Cable Available, Public, Electric, Internet Available, Natural Gas Connected
Roof Type Composition
Topography Level
Street Surface Asphalt,Chip And Seal
Porch Uncovered Patio
Private Pool Yes
Building
Lot Description Auto Sprinkler F&R, Landscape Back, Landscape Front
Story 1
Foundation Concrete, Raised, Slab
Sewer In & Connected, Public Sewer
Water Meter on Site, Public
Architectural Style Contemporary
Schools
Elementary Schools Lincoln Unified
Middle Schools Lincoln Unified
High Schools Lincoln Unified
School District San Joaquin
Others
Senior Community No
Tax ID 082-300-23
Special Listing Condition Other
Pets Allowed Yes
Read Less Info
Want to know what your home might be worth? Contact us for a FREE valuation!

Our team is ready to help you sell your home for the highest possible price ASAP

Bought with Home Buyers Realty
GET MORE INFORMATION
Partner | Lic# 1419595






