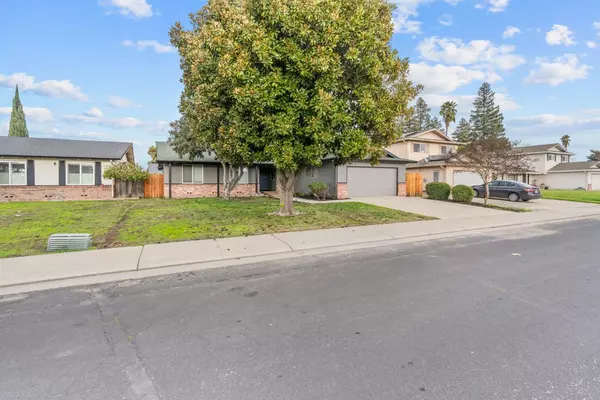$505,000
$485,000
4.1%For more information regarding the value of a property, please contact us for a free consultation.
4 Beds
2 Baths
1,769 SqFt
SOLD DATE : 02/02/2024
Key Details
Sold Price $505,000
Property Type Single Family Home
Sub Type Single Family Residence
Listing Status Sold
Purchase Type For Sale
Square Footage 1,769 sqft
Price per Sqft $285
MLS Listing ID 224001944
Sold Date 02/02/24
Bedrooms 4
Full Baths 2
HOA Y/N No
Originating Board MLS Metrolist
Year Built 1978
Lot Size 6,499 Sqft
Acres 0.1492
Property Description
Fully remodeled home in the Meadow area and Lincoln Unified School District. Welcome to modern elegance and comfort! Step into this beautifully updated 4-bedroom, 2-bathroom home, where every detail has been carefully crafted for luxurious living. The heart of this stunning retreat is a sleek kitchen boasting gleaming quartz countertops and state-of-the-art stainless steel appliances. The open floor plan invites you into spacious living areas with durable laminate flooring that flows seamlessly through the home. As you explore, you'll find a radiant atmosphere enhanced by energy-efficient cam lights casting a warm glow in every room. The formal dining room offers the perfect setting for intimate dinners or grand gatherings, while the adjacent formal living room provides a serene backdrop for relaxing evenings or social soirees. Each bedroom serves as a private oasis with plush comforts and ample space. The two fully remodeled bathrooms are sanctuaries of modern luxury, featuring high-end finishes and fixtures to provide a spa-like experience daily. Nestled in a harmonious neighborhood, this home delivers both aesthetic beauty and functional design. The love poured into its transformation is evident, and now it awaits your personal touch to make lifelong memories.
Location
State CA
County San Joaquin
Area 20704
Direction From I-5 east bound Hammer Ln. South(right) on Richland Wy, West (right) on Rockford Ave. House on right hand side.
Rooms
Living Room Sunken
Dining Room Formal Area
Kitchen Pantry Cabinet, Quartz Counter
Interior
Heating Central
Cooling Central
Flooring Laminate
Fireplaces Number 1
Fireplaces Type Brick, Wood Burning
Laundry In Garage
Exterior
Parking Features Garage Facing Front
Garage Spaces 2.0
Fence Wood
Utilities Available Public, Internet Available
Roof Type Composition
Private Pool No
Building
Lot Description Auto Sprinkler F&R, Curb(s)/Gutter(s), Street Lights
Story 1
Foundation Raised, Slab
Sewer In & Connected
Water Meter on Site, Water District, Public
Schools
Elementary Schools Lincoln Unified
Middle Schools Lincoln Unified
High Schools Lincoln Unified
School District San Joaquin
Others
Senior Community No
Tax ID 082-310-17
Special Listing Condition None
Read Less Info
Want to know what your home might be worth? Contact us for a FREE valuation!

Our team is ready to help you sell your home for the highest possible price ASAP

Bought with GD Homes
GET MORE INFORMATION
Partner | Lic# 1419595






